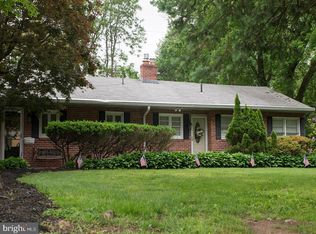Sold for $808,375
$808,375
24 Pleasant Rd, Plymouth Meeting, PA 19462
4beds
2,500sqft
Single Family Residence
Built in 2024
0.34 Acres Lot
$878,900 Zestimate®
$323/sqft
$4,141 Estimated rent
Home value
$878,900
$826,000 - $932,000
$4,141/mo
Zestimate® history
Loading...
Owner options
Explore your selling options
What's special
Welcome to the Fairfield I model at 24 Pleasant Road! Another high quality build by local builder Better Living Homes, who has been proudly serving the Greater Philadelphia area for over 30 years. Come see how their quality stands out among the rest. The Fairfield model (pictured) proudly boasts many exceptional details including 2-piece crown molding, beautiful hardwoods upon entry into the grand 2-story foyer, plus open concept living/dining/kitchen areas - a setup that is absolutely perfect for entertaining your guests. The room is full of many windows to let in plenty of natural light, grand 9-foot ceilings, and a stunning gas fireplace with mantle & slate surround as the focal point - excellent to cozy up to on chilly winter nights. The bright, airy kitchen boasts an abundantly sized island with breakfast bar & perimeter cabinetry by Century Kitchens, beautiful granite countertops, stainless steel appliances, an extended dining area, and a generously-sized pantry closet with shelving aplenty. Off of the kitchen is the convenient mudroom with coat closet, powder room, and access to the 2-car garage. A study/office off the the foyer completes this level. Up the stairs to the second story, you'll find 4 generously-sized bedrooms and their ample closet space. This includes the well-appointed owner's suite with its tray ceiling, massive walk-in closet, and ensuite bath with double bowl cultured marble top, stylish vanity, & large walk-in tiled shower (shower walls tiled to ceiling). The hall bath boasts a double bowl cultured marble top and stylish vanity of its own plus a tiled (to ceiling) tub/shower combo. Rounding out the upper level is a convenient, spacious laundry room with utility sink. This lot is located in a premier location with easy access to nearby parks, shops, golf clubs, entertainment, and more. Act quickly while there's still time to select your finishes! Please Note: Photos, renderings and floor plans are all virtual representations of the home to be built. Options/upgrades may be shown. Dimensions and details may change. Photos will be updated periodically. Taxes are approximate and subject to final assessment. No access to property without a scheduled appointment.
Zillow last checked: 8 hours ago
Listing updated: September 23, 2024 at 02:20pm
Listed by:
Mary Zabriskie 215-527-5929,
Christopher Real Estate Services
Bought with:
William Holder, 2077526
RE/MAX Classic
Source: Bright MLS,MLS#: PAMC2091442
Facts & features
Interior
Bedrooms & bathrooms
- Bedrooms: 4
- Bathrooms: 3
- Full bathrooms: 2
- 1/2 bathrooms: 1
- Main level bathrooms: 1
Heating
- Forced Air, Natural Gas
Cooling
- Central Air, Electric
Appliances
- Included: Gas Water Heater
Features
- 9'+ Ceilings, Dry Wall, Tray Ceiling(s)
- Flooring: Hardwood, Carpet
- Basement: Full,Unfinished,Water Proofing System,Sump Pump
- Has fireplace: No
Interior area
- Total structure area: 2,500
- Total interior livable area: 2,500 sqft
- Finished area above ground: 2,500
Property
Parking
- Total spaces: 2
- Parking features: Garage Faces Front, Inside Entrance, Attached, Driveway
- Attached garage spaces: 2
- Has uncovered spaces: Yes
Accessibility
- Accessibility features: None
Features
- Levels: Two
- Stories: 2
- Pool features: None
Lot
- Size: 0.34 Acres
- Dimensions: 75.00 x 0.00
Details
- Additional structures: Above Grade
- Parcel number: 490008944007
- Zoning: RESIDENTIAL
- Special conditions: Standard
Construction
Type & style
- Home type: SingleFamily
- Architectural style: Colonial
- Property subtype: Single Family Residence
Materials
- Mixed
- Foundation: Concrete Perimeter
- Roof: Architectural Shingle,Metal
Condition
- Excellent
- New construction: Yes
- Year built: 2024
Details
- Builder model: Fairfield
- Builder name: Better Living Homes Inc.
Utilities & green energy
- Sewer: Public Sewer
- Water: Public
Community & neighborhood
Location
- Region: Plymouth Meeting
- Subdivision: None Available
- Municipality: PLYMOUTH TWP
Other
Other facts
- Listing agreement: Exclusive Right To Sell
- Listing terms: Cash,Conventional
- Ownership: Fee Simple
Price history
| Date | Event | Price |
|---|---|---|
| 6/25/2024 | Sold | $808,375+2.3%$323/sqft |
Source: | ||
| 2/23/2024 | Pending sale | $789,990$316/sqft |
Source: | ||
| 2/17/2024 | Contingent | $789,990$316/sqft |
Source: | ||
| 1/27/2024 | Price change | $789,990+0%$316/sqft |
Source: | ||
| 12/16/2023 | Listed for sale | $789,900+187.2%$316/sqft |
Source: | ||
Public tax history
| Year | Property taxes | Tax assessment |
|---|---|---|
| 2025 | $7,208 +105.7% | $214,230 +97.2% |
| 2024 | $3,504 | $108,610 |
| 2023 | $3,504 +4.7% | $108,610 |
Find assessor info on the county website
Neighborhood: 19462
Nearby schools
GreatSchools rating
- 9/10Plymouth El SchoolGrades: K-3Distance: 0.7 mi
- 7/10Colonial Middle SchoolGrades: 6-8Distance: 0.6 mi
- 9/10Plymouth-Whitemarsh Senior High SchoolGrades: 9-12Distance: 2.3 mi
Schools provided by the listing agent
- Elementary: Plymouth
- Middle: Colonial
- District: Colonial
Source: Bright MLS. This data may not be complete. We recommend contacting the local school district to confirm school assignments for this home.
Get a cash offer in 3 minutes
Find out how much your home could sell for in as little as 3 minutes with a no-obligation cash offer.
Estimated market value$878,900
Get a cash offer in 3 minutes
Find out how much your home could sell for in as little as 3 minutes with a no-obligation cash offer.
Estimated market value
$878,900
