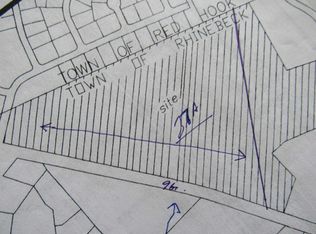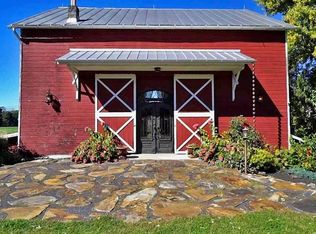Sold for $865,000 on 10/17/25
$865,000
24 Pitcher Road, Rhinebeck, NY 12572
3beds
3,788sqft
Single Family Residence, Residential
Built in 1955
5.02 Acres Lot
$862,400 Zestimate®
$228/sqft
$6,202 Estimated rent
Home value
$862,400
$819,000 - $906,000
$6,202/mo
Zestimate® history
Loading...
Owner options
Explore your selling options
What's special
Set back from the road on five pastoral acres, this distinctive 1955 Cape Cod rambler invites you to experience the perfect blend of countryside tranquility and village convenience. Less than three miles from the heart of Rhinebeck, you'll discover 3,788 square feet of thoughtfully designed living space that flows seamlessly from room to room.
As morning light streams through expansive windows, you'll appreciate the natural beauty of mature trees and rock outcroppings that dot the landscape. The living room centers around an inviting fireplace, perfect for cozy evenings with a good book or gathering with friends. A retro-inspired bar adds mid-century flair to the entertainment spaces, while multiple entrances, including a classic Dutch door, create an easy indoor-outdoor connection.
Beyond the main living areas, discover versatile spaces that adapt to your lifestyle. Whether you envision a peaceful yoga sanctuary, professional home office, or creative studio, the possibilities unfold naturally within these light-filled rooms. Step outside to find a delightful standalone structure nestled under the trees – perhaps an ideal play house.
Originally part of the historic Ralph Pitcher and Sons Anemones farm, this property preserves a piece of local heritage while offering modern comforts with three bedrooms and three full baths. The covered porch provides a peaceful vantage point to observe the changing seasons and savor your morning coffee.
Zillow last checked: 8 hours ago
Listing updated: October 17, 2025 at 10:02am
Listed by:
Linda Lindsay 845-464-9282,
Upstate Down 845-516-5123
Bought with:
KRISTIN HANSON, 10401359422
Upstate Down
Source: OneKey® MLS,MLS#: 875958
Facts & features
Interior
Bedrooms & bathrooms
- Bedrooms: 3
- Bathrooms: 3
- Full bathrooms: 3
Bedroom 1
- Level: First
Bedroom 2
- Level: First
Bedroom 3
- Level: Second
Bathroom 1
- Level: First
Bathroom 2
- Level: First
Bathroom 3
- Level: Second
Bonus room
- Level: First
Den
- Level: First
Dining room
- Level: First
Family room
- Level: First
Kitchen
- Level: First
Living room
- Description: Fireplace
- Level: First
Office
- Level: First
Heating
- Oil
Cooling
- Central Air, Wall/Window Unit(s)
Appliances
- Included: Dishwasher, Dryer, Range, Refrigerator, Washer
- Laundry: Laundry Room
Features
- First Floor Bedroom, First Floor Full Bath, Beamed Ceilings, Natural Woodwork, Open Floorplan, Open Kitchen, Original Details
- Basement: Partial
- Attic: Partial
- Number of fireplaces: 1
Interior area
- Total structure area: 3,788
- Total interior livable area: 3,788 sqft
Property
Parking
- Total spaces: 2
- Parking features: Garage
- Garage spaces: 2
Features
- Levels: One and One Half
- Fencing: Partial
- Has view: Yes
- View description: Open, Panoramic, Park/Greenbelt, Trees/Woods
Lot
- Size: 5.02 Acres
Details
- Parcel number: 1350896171007257520000
- Special conditions: None
Construction
Type & style
- Home type: SingleFamily
- Architectural style: Cape Cod
- Property subtype: Single Family Residence, Residential
- Attached to another structure: Yes
Materials
- Aluminum Siding
Condition
- Year built: 1955
- Major remodel year: 1955
Utilities & green energy
- Sewer: Septic Tank
- Utilities for property: Cable Available, Electricity Connected, Propane
Community & neighborhood
Location
- Region: Rhinebeck
Other
Other facts
- Listing agreement: Exclusive Right To Sell
- Listing terms: Cash,Conventional
Price history
| Date | Event | Price |
|---|---|---|
| 10/17/2025 | Sold | $865,000+3.6%$228/sqft |
Source: | ||
| 6/25/2025 | Pending sale | $835,000$220/sqft |
Source: | ||
| 6/11/2025 | Listed for sale | $835,000$220/sqft |
Source: | ||
Public tax history
| Year | Property taxes | Tax assessment |
|---|---|---|
| 2024 | -- | $928,600 +25.9% |
| 2023 | -- | $737,400 +10.3% |
| 2022 | -- | $668,800 +14.6% |
Find assessor info on the county website
Neighborhood: 12572
Nearby schools
GreatSchools rating
- 6/10Chancellor Livingston Elementary SchoolGrades: K-5Distance: 3.5 mi
- 8/10Bulkeley Middle SchoolGrades: 6-8Distance: 3 mi
- 7/10Rhinebeck Senior High SchoolGrades: 9-12Distance: 3 mi
Schools provided by the listing agent
- Elementary: Chancellor Livingston Elementary Sch
- Middle: Bulkeley Middle School
- High: Rhinebeck Senior High School
Source: OneKey® MLS. This data may not be complete. We recommend contacting the local school district to confirm school assignments for this home.
Sell for more on Zillow
Get a free Zillow Showcase℠ listing and you could sell for .
$862,400
2% more+ $17,248
With Zillow Showcase(estimated)
$879,648
