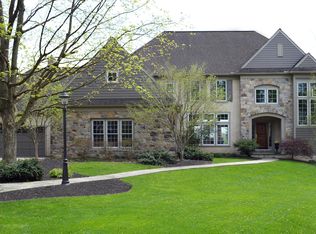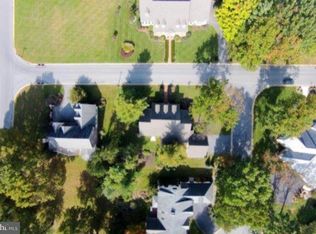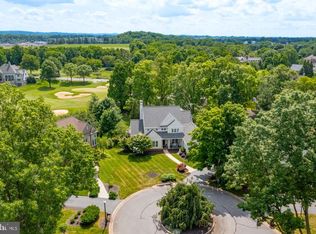Custom built 2 story semi-traditional open floor plan home located in gated community of Bent Creek where premiere lifestyle living offering country club, 18 hole golf course, swimming, tennis and club dining experiences with excellent schools, shopping, dining, and healthcare all within easy reach. Designed for a casual relaxed atmosphere, the home provides abundant natural light through large windows in all rooms, with high ceilings, and skylights. The heart of the home kitchen includes solid wood shaker cabinets, large center island with prep sink, granite countertops and tiled backsplash, built in high end appliances including 5 burner gas range with downdraft and overhead pot rack, trash compactor, custom glass doors, spice cabinet, abundant storage, desk area, a fireplace, and dining area surrounded by windows and door to deck. Pendant island, recessed and undercount lighting and tongue and groove ceiling complete the kitchen. A formal dining room handles large gatherings with ease. French doors open to den/office with built-in cabinetry and large bay window. An additional fireplace in family room with double sliding doors to deck and screened in porch, skylights and high vaulted ceiling brings open concept living full circle. The spacious first floor cathedral ceiling master suite with adjoining screened in porch provides an oasis for morning coffee. The ensuite bath offers marble top cabinets, glass enclosed shower, enclosed toilet area, jetted corner tub with marble surround and walk-in closet. A half bath and laundry room with lots of storage, built in bench and coat rack complete the first floor. Three spacious bedrooms and full bath with double sink vanity and enclosed tub and toilet area complete the second floor. An open staircase descends to an inviting lower level where French doors lead to another family room with slider door to covered patio. A second large multi purpose room and a fully equipped gym with padded flooring completes the finished space with an additional 600sf of unfinished storage area. Abundant storage area is also included in the oversized two car garage. Newly installed landscaping has been designed to provide low maintenance.
This property is off market, which means it's not currently listed for sale or rent on Zillow. This may be different from what's available on other websites or public sources.



