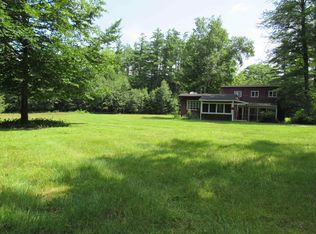Stunning views of Spofford Lake AND Mt. Monadnock are what capture you upon arrival at this private 4 bedroom, 3 bathroom home on 6.44 acres! Upstairs offers the convenience of 1-level living, with a side entry ramp for no stairs access, while the finished lower level either offers additional space or can be used as an in-law apartment - complete with 2 bedrooms, a full bathroom, eat-in kitchen and large living room/family room. Both the back composite deck and back patio span the entire width of the house, allowing you to enjoy the remarkable view from either level. There are gas fireplaces in the living room, master bedroom suite and the family room, providing cozy ambiance and warmth. Master suite offers an impressive private bathroom with a tiled shower and soaking tub, plus a walk-in closet. Open concept kitchen / living / dining areas, along with the large deck, provide great space for entertaining both inside and out. Certainly a must-see home! Showings to begin the afternoon of Sunday, 11/07.
This property is off market, which means it's not currently listed for sale or rent on Zillow. This may be different from what's available on other websites or public sources.
