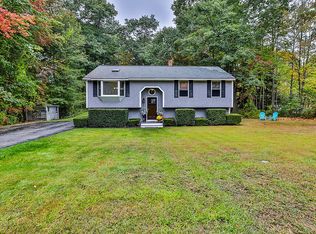Listing agent: Chip Sutton, Call 603-845-2130 for information. Built around 1960 and nicely updated this open concept 3 bedroom 1 bath Ranch sits on a one half acre corner lot in a nice Auburn neighborhood only minutes from Lake Massabesic. Coming into the paved driveway you notice the vinyl siding and one car under garage. The house also features a large 2 stall shed for storage of lawn, garden and pool equipment and an above ground pool with surrounding deck for summer fun. Coming up the Trex stairs across the new Trex front deck you enter the front door. Stepping onto the slate tile foyer you will be struck with the open concept livingroom/dining room/kitchen before you. The living room(16x19)has wall to wall carpet, exposed beams, built in book shelves and a nice bay window. Off the living room is the den/study(6x8) with parquet floor and bay window. The eat in kitchen (16x19) has wood grain laminate floor, island with lamintate top, oak cabinets, porcelain sink, flat top electric range w/hood, microwave shelf, dishwasher and new light fixtures. In the corner by the front door is a cozy ceramic coated wood stove on slate hearth with tile surround. This stove does a great job heating the main living area in the winter. The open concept living area also features vaulted ceiling and exposed wood beams. Down the hallway is the full bath with vinyl floor, maple vanity, solid counter and Jacuzzi tub with shower. The front bedroom(11x11) has wall to wall carpet, overhead light and closet. The second bedroom (13x8.5)has wall to wall carpet, overhead light and closet as well. The master bedroom(10x12) at the end of the hall has wood grain laminate floor, vaulted ceiling w/ fan & light, ample closet and access to the attic. In the unfinished basement you find the laundry area with washer/dyer hookups, the Burnham oil fueled boiler with 3 zones, the boiler mate water heater, circuit breaker, sump pump and storage shelves. The basement opens to
This property is off market, which means it's not currently listed for sale or rent on Zillow. This may be different from what's available on other websites or public sources.

