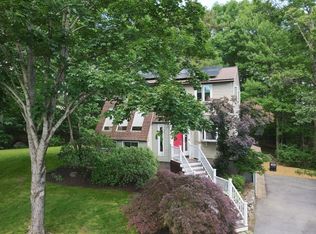Come home to this updated and gorgeous multi level home with fenced back yard situated in beautiful location at the end of cul-de-sac. Updates are attached to MLS. Gorgeous updated kitchen with granite and French doors to deck. Cathedral family room. Second floor has three good sized bedrooms with new carpet plus an office and updated full bathroom. Interior has just been painted with a nice neutral color so your buyer can make this home their own. A second full bathroom and laundry area on their own level. And, work from home at the built in sit and stand desk while enjoying the light of two southern facing windows. Extra ceiling height in the two car garage with a 10-foot workbench including cabinetry. Enjoy either the two-tiered deck, or sit around the cozy fire pit. A short walk to the Hopkinton State Park makes this location perfect for those who enjoy the outdoors and just minutes to the train station and highways. Central vac has'nt been used in years and no hose incl.
This property is off market, which means it's not currently listed for sale or rent on Zillow. This may be different from what's available on other websites or public sources.
