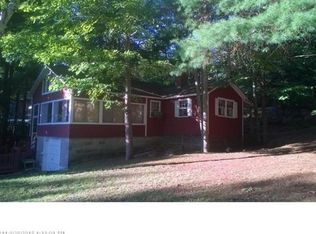Closed
$426,000
24 Pine Trail, Dedham, ME 04429
4beds
2,140sqft
Single Family Residence
Built in 1990
1.34 Acres Lot
$-- Zestimate®
$199/sqft
$3,951 Estimated rent
Home value
Not available
Estimated sales range
Not available
$3,951/mo
Zestimate® history
Loading...
Owner options
Explore your selling options
What's special
Warm & welcoming home with a waterfront parcel on Phillips Lake! This home features 3-4 bedrooms and 3 full baths. (Note that this home has a 3BR septic design.) The living room has a beautiful cathedral ceiling with a window feature to bring in the light, plus a propane stove to keep it cozy. The nicely updated kitchen has granite counters, custom upper cabinets, refaced lower cabinets, plus a large skylight to let the sun in. New appliances include refrigerator, propane range, washer & dryer. Downstairs you'll find a large family room with wood stove, plus a potential 4th bedroom, currently used as a gym. The current owners have made many updates, which are listed in the attachments. The property includes a 2-car detached garage, fenced in area and lovely new blue stone patio. The separate waterfront parcel has room enough for a sitting area and includes a dock.
Zillow last checked: 8 hours ago
Listing updated: January 15, 2025 at 07:10pm
Listed by:
Better Homes & Gardens Real Estate/The Masiello Group sallybilancia@masiello.com
Bought with:
ERA Dawson-Bradford Co.
Source: Maine Listings,MLS#: 1572941
Facts & features
Interior
Bedrooms & bathrooms
- Bedrooms: 4
- Bathrooms: 3
- Full bathrooms: 3
Primary bedroom
- Features: Closet, Full Bath
- Level: First
- Area: 178.25 Square Feet
- Dimensions: 15.5 x 11.5
Bedroom 2
- Features: Closet
- Level: First
- Area: 126 Square Feet
- Dimensions: 12 x 10.5
Bedroom 3
- Features: Closet, Full Bath
- Level: First
- Area: 120.75 Square Feet
- Dimensions: 11.5 x 10.5
Bedroom 4
- Features: Closet
- Level: Basement
- Area: 253 Square Feet
- Dimensions: 23 x 11
Dining room
- Features: Skylight
- Level: First
- Area: 189 Square Feet
- Dimensions: 14 x 13.5
Family room
- Features: Heat Stove
- Level: Basement
- Area: 405 Square Feet
- Dimensions: 27 x 15
Kitchen
- Features: Skylight
- Level: First
- Area: 183.75 Square Feet
- Dimensions: 17.5 x 10.5
Living room
- Features: Cathedral Ceiling(s), Heat Stove
- Level: First
- Area: 225 Square Feet
- Dimensions: 15 x 15
Heating
- Baseboard, Hot Water, Stove
Cooling
- None
Appliances
- Included: Dishwasher, Dryer, Gas Range, Refrigerator, Washer
Features
- Pantry, Primary Bedroom w/Bath
- Flooring: Laminate, Tile, Wood
- Basement: Interior Entry,Finished,Full
- Has fireplace: No
Interior area
- Total structure area: 2,140
- Total interior livable area: 2,140 sqft
- Finished area above ground: 1,315
- Finished area below ground: 825
Property
Parking
- Total spaces: 2
- Parking features: Gravel, 5 - 10 Spaces, Garage Door Opener, Detached
- Garage spaces: 2
Features
- Patio & porch: Deck, Patio
- Body of water: Phillips
- Frontage length: Waterfrontage: 20,Waterfrontage Owned: 20
Lot
- Size: 1.34 Acres
- Features: Rural, Rolling Slope, Landscaped
Details
- Parcel number: DEDMM:0025L:58
- Zoning: Res / Shoreland
Construction
Type & style
- Home type: SingleFamily
- Architectural style: Contemporary
- Property subtype: Single Family Residence
Materials
- Wood Frame, Vinyl Siding
- Roof: Shingle
Condition
- Year built: 1990
Utilities & green energy
- Electric: Circuit Breakers
- Sewer: Private Sewer, Septic Design Available
- Water: Private
- Utilities for property: Utilities On
Community & neighborhood
Security
- Security features: Air Radon Mitigation System
Location
- Region: Holden
Other
Other facts
- Road surface type: Paved
Price history
| Date | Event | Price |
|---|---|---|
| 11/10/2023 | Sold | $426,000+0.2%$199/sqft |
Source: | ||
| 9/27/2023 | Pending sale | $425,000$199/sqft |
Source: | ||
| 9/24/2023 | Listed for sale | $425,000+59.2%$199/sqft |
Source: | ||
| 11/13/2020 | Sold | $267,000-10.7%$125/sqft |
Source: | ||
| 9/17/2020 | Pending sale | $299,000$140/sqft |
Source: Better Homes and Gardens Real Estate The Masiello Group #1468924 | ||
Public tax history
| Year | Property taxes | Tax assessment |
|---|---|---|
| 2019 | $3,370 +4.3% | $200,000 |
| 2018 | $3,230 | $200,000 |
| 2017 | $3,230 | $200,000 |
Find assessor info on the county website
Neighborhood: 04429
Nearby schools
GreatSchools rating
- 9/10Dedham SchoolGrades: PK-8Distance: 0.7 mi

Get pre-qualified for a loan
At Zillow Home Loans, we can pre-qualify you in as little as 5 minutes with no impact to your credit score.An equal housing lender. NMLS #10287.
