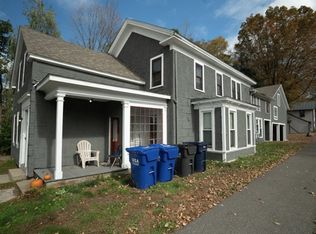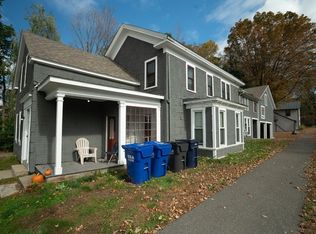Imagine living in an antique firehouse! This piece of North Amherst history was originally the Hose Co. No. 3 firehouse, formed in 1902. In 2001, the structure was carefully preserved and converted into a private home, earning the owner the 2004 Amherst Preservation Award of Merit. The result: a perfect blend of utility, charm, & efficiency. The 1st floor offers a stylish kitchen open to the living room, with light coming through the eastern and southern facing windows. Nothing but charm upstairs - pine floors, large sleeping space and office area, modern bath, and the convenience of 2nd floor laundry. While the excellent use of space is clear to the eye, the energy features deserve attention: the home has been fully insulated, offers radiant floor heat throughout, and utilizes a highly efficient Munchkin boiler. Set on a small lot with minimal maintenance, this location offers easy access to UMass, recreation, and is less than a 5 minute walk to shopping/dining at The Mill District.
This property is off market, which means it's not currently listed for sale or rent on Zillow. This may be different from what's available on other websites or public sources.

