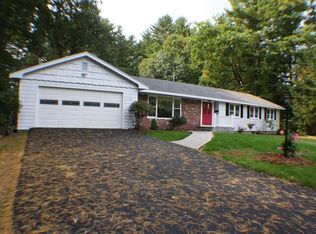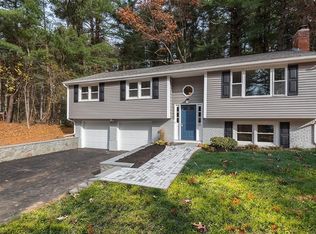Welcome to 24 Pine Ridge Road! Located in a quiet, desirable neighborhood, this sprawling ranch has been maintained with pride in for many decades. With spacious sized rooms, the layout offers great space for both entertaining as well as everyday living, The front dining and living rooms , provide a great backdrop for family gatherings, and the open breakfast / family room provide flexible space for a playroom, or TV room. Enjoy a morning coffee or an afternoon read on the 4 season porch overlooking the peaceful, wooded yard. 3 bedrooms with an additional office. Convenient 2 car garage. Walk up attic for storage galore! The basement offers so much potential and is just waiting to be finished! A wonderful opportunity for anyone looking for a quality home that offers the ability to personalize and add cosmetics.
This property is off market, which means it's not currently listed for sale or rent on Zillow. This may be different from what's available on other websites or public sources.

