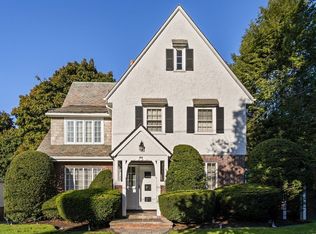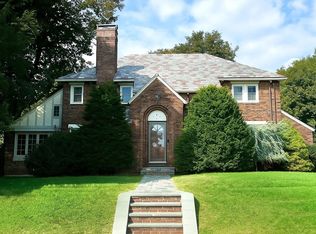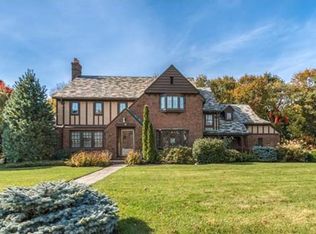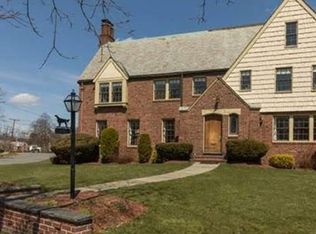Amazing new price! Waterside/ Mystic Lakes views! Freshly updated with gleaming HW floors throughout!! Brooks Estates stately colonial with contemporary flair offering seasonal VIEWS of Mystic lakes! This exceptional home offers a wonderful flowing floor plan, spacious entry foyer welcomes you, flanked by inviting formal living room w/ wood burning fireplace w/ french doors to adjacent sunroom & dining room leading to great kitchen with bay/picture window overlooking the private, level rear yard and the Mystic Lakes. Sunny breakfast room/family room off kitchen offers additional space to enjoy/ perfect space for home office; laundry and mudroom complete this floor. Second floor offers three large bedrooms; spacious master with fireplace, private bath and access to private deck. Private entry lower level offers additional bedroom, kitchen area, family room, full bath w/ jacuzzi tub,. Many updates throughout this home including windows, systems, central AC ~ expansive/ level backyard!
This property is off market, which means it's not currently listed for sale or rent on Zillow. This may be different from what's available on other websites or public sources.



