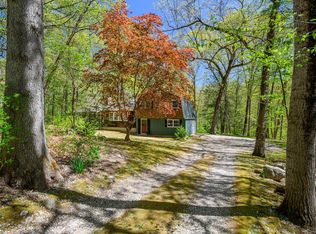Sold for $1,200,000
$1,200,000
24 Pine Mountain Road, Redding, CT 06896
4beds
4,482sqft
Single Family Residence
Built in 1969
2.07 Acres Lot
$1,235,400 Zestimate®
$268/sqft
$6,621 Estimated rent
Home value
$1,235,400
$1.11M - $1.37M
$6,621/mo
Zestimate® history
Loading...
Owner options
Explore your selling options
What's special
Welcome to 24 Pine Mountain Rd, where timeless design meets modern versatility in a prime West Redding location. Rebuilt from the foundation in 2012, this expansive 4 bedroom, 4 bathroom home sits on over 2 acres and is the perfect blend of functionality, flexibility, and turnkey living. The open-concept main level features a chef's kitchen with new appliances and large center island flowing into a sun-filled living room with gas fireplace and sliders to a spacious deck, private yard, and in-ground pool-ideal for entertaining in every season. The main floor also includes a bright home office, full bath, laundry, and a spacious ~800 SF private wing with its own entrance, full bath, bedroom, walk-in closet, and pre-plumbed kitchenette area perfect for guests, in-laws, or an au pair. Upstairs, the luxurious primary suite has double walk-in closets, a sitting area, and a spa-like bath with walk-in shower and soaking tub. Two additional bedrooms share a full hall bath and connect to a large media room. The lower level includes a finished rec space, ample storage, and access to the attached 3-car garage. Additional highlights include a brand-new 4 bedroom septic, full-house generator and updated mechanicals. Perfectly located for commuters and tucked into a vibrant yet peaceful neighborhood just minutes to the train, restaurants, shopping and local amenities.
Zillow last checked: 8 hours ago
Listing updated: October 14, 2025 at 07:02pm
Listed by:
Kate Ryan Kosh Team at Compass,
Brianna Carvalho 516-319-7609,
Compass Connecticut, LLC 203-290-2477,
Co-Listing Agent: Katie Ryan Kosh 203-219-3400,
Compass Connecticut, LLC
Bought with:
Katie Ryan Kosh, RES.0810786
Compass Connecticut, LLC
Source: Smart MLS,MLS#: 24100491
Facts & features
Interior
Bedrooms & bathrooms
- Bedrooms: 4
- Bathrooms: 4
- Full bathrooms: 4
Primary bedroom
- Level: Upper
Bedroom
- Level: Main
Bedroom
- Level: Upper
Bedroom
- Level: Upper
Kitchen
- Level: Main
Living room
- Level: Main
Office
- Level: Main
Heating
- Forced Air, Propane
Cooling
- Central Air
Appliances
- Included: Gas Range, Microwave, Range Hood, Refrigerator, Dishwasher, Washer, Dryer, Water Heater
- Laundry: Main Level
Features
- Open Floorplan, In-Law Floorplan
- Windows: Thermopane Windows
- Basement: Full,Partially Finished
- Attic: Access Via Hatch
- Number of fireplaces: 1
- Fireplace features: Insert
Interior area
- Total structure area: 4,482
- Total interior livable area: 4,482 sqft
- Finished area above ground: 4,122
- Finished area below ground: 360
Property
Parking
- Total spaces: 3
- Parking features: Attached, Driveway, Paved, Garage Door Opener, Private, Gravel
- Attached garage spaces: 3
- Has uncovered spaces: Yes
Features
- Patio & porch: Deck, Patio
- Exterior features: Stone Wall
- Has private pool: Yes
- Pool features: In Ground
Lot
- Size: 2.07 Acres
- Features: Few Trees
Details
- Parcel number: 271598
- Zoning: R-2
- Other equipment: Generator
Construction
Type & style
- Home type: SingleFamily
- Architectural style: Colonial
- Property subtype: Single Family Residence
Materials
- Vinyl Siding
- Foundation: Concrete Perimeter
- Roof: Asphalt
Condition
- New construction: No
- Year built: 1969
Utilities & green energy
- Sewer: Septic Tank
- Water: Well
Green energy
- Energy efficient items: Thermostat, Windows
Community & neighborhood
Community
- Community features: Golf, Library, Park, Playground, Near Public Transport, Shopping/Mall, Tennis Court(s)
Location
- Region: Redding
- Subdivision: West Redding
Price history
| Date | Event | Price |
|---|---|---|
| 7/21/2025 | Sold | $1,200,000+9.6%$268/sqft |
Source: | ||
| 6/28/2025 | Pending sale | $1,095,000$244/sqft |
Source: | ||
| 6/11/2025 | Listed for sale | $1,095,000+56.7%$244/sqft |
Source: | ||
| 4/1/2019 | Listing removed | $699,000$156/sqft |
Source: William Pitt Sotheby's International Realty #170111674 Report a problem | ||
| 10/28/2018 | Price change | $699,000-4.9%$156/sqft |
Source: William Pitt Sotheby's International Realty #170111674 Report a problem | ||
Public tax history
| Year | Property taxes | Tax assessment |
|---|---|---|
| 2025 | $19,898 +2.9% | $673,600 |
| 2024 | $19,346 +3.7% | $673,600 |
| 2023 | $18,652 +4.8% | $673,600 +26.2% |
Find assessor info on the county website
Neighborhood: 06896
Nearby schools
GreatSchools rating
- 8/10John Read Middle SchoolGrades: 5-8Distance: 3 mi
- 7/10Joel Barlow High SchoolGrades: 9-12Distance: 5.6 mi
- 8/10Redding Elementary SchoolGrades: PK-4Distance: 3.8 mi
Schools provided by the listing agent
- Elementary: Redding
- Middle: John Read
- High: Joel Barlow
Source: Smart MLS. This data may not be complete. We recommend contacting the local school district to confirm school assignments for this home.
Get pre-qualified for a loan
At Zillow Home Loans, we can pre-qualify you in as little as 5 minutes with no impact to your credit score.An equal housing lender. NMLS #10287.
Sell for more on Zillow
Get a Zillow Showcase℠ listing at no additional cost and you could sell for .
$1,235,400
2% more+$24,708
With Zillow Showcase(estimated)$1,260,108
