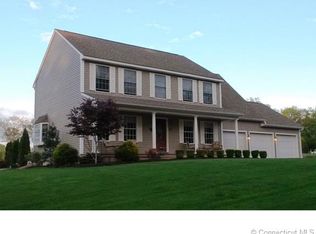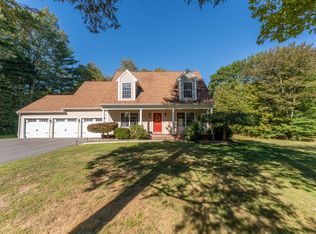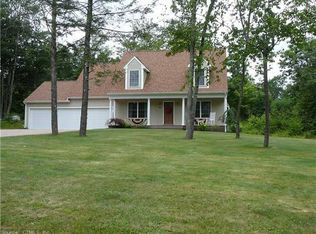Welcome to 24 Pine Knolls Drive in Killingly CT. This exquisitely maintained open concept Colonial will delight you the minute you enter through the front door. This home features a stunning kitchen that includes stainless steel appliances, granite countertops, a breakfast bar and a dining area. This amazing home offers a seamless floorplan, great for entertaining. The bright rooms throughout make for smooth transitioning from one room to the other. The quality of the craftmanship is evident and beautifully maintained by the owners. Hardwoods are throughout the first and second floors, and the bathrooms are tile. This home boasts 4 large bedrooms, the primary suite offers two walk-in closets and a large dual sink bath. The beauty of this home isn’t limited to the inside, enjoy the great outdoors in your private 2-acre backyard. There is a great playscape for your little ones, a large deck off the back of the house and a patio with propane firepit for additional entertainment space. You are within walking distance of Middle Reservoir which has some of the best Bass fishing, Kayaking, and Paddleboarding in the state. This home is located in the highly sought-after Pine Knolls Estates development and won’t last long on the market.
This property is off market, which means it's not currently listed for sale or rent on Zillow. This may be different from what's available on other websites or public sources.



