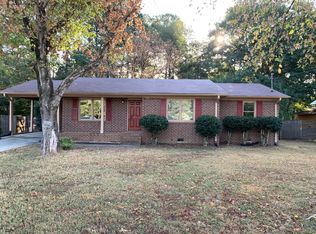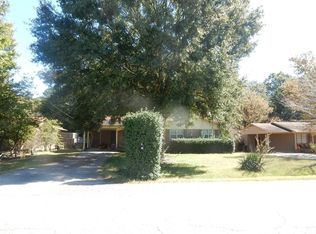Closed
$345,000
24 Pine Grove Rd, Cartersville, GA 30120
3beds
1,184sqft
Single Family Residence
Built in 1982
0.65 Acres Lot
$357,900 Zestimate®
$291/sqft
$1,700 Estimated rent
Home value
$357,900
$329,000 - $390,000
$1,700/mo
Zestimate® history
Loading...
Owner options
Explore your selling options
What's special
Spectacular 4-sided Brick Ranch in the city of Cartersville on Parklike yard 0.065! Centrally located downtown and very close proximity to Delinger Park. The kids will love being able to play, swim, enjoy trails, basketball, baseball and pond too! Located Across from middle school and minutes to downtown Cartersville for shopping and great entertaining, 75, 411 & Lake Pointe Complex. Beautifully renovated with laminate flooring, plush carpet in bedrooms, Interior paint, Stainless Steel appliances to include refrigerator, stove & dishwasher, disposal, washer and dryer! Seller has installed lovely backsplash and granite counter tops in kitchen & full bath in hall as well. Enjoy people watching on your covered front porch perfect for rocking chairs & morning coffee on your huge, private brand new back deck. This yard is level, private and one of the biggest I've seen in the city! Home has been well-kept and closing can happen quickly for your client who needs to be in quickly. Outbuilding stays with property at closing. Don't miss this one - clean, neat and ready for new Buyer. Seller is offering 5K toward your closing costs or buydown your rate or reduce the price - Buyer's choice! Won't last long as Location, Location, Location!
Zillow last checked: 8 hours ago
Listing updated: July 25, 2025 at 12:46pm
Listed by:
Doreen Wanco 404-925-5011,
Atlanta Communities
Bought with:
Non Mls Salesperson, 391556
Non-Mls Company
Source: GAMLS,MLS#: 10466787
Facts & features
Interior
Bedrooms & bathrooms
- Bedrooms: 3
- Bathrooms: 2
- Full bathrooms: 2
- Main level bathrooms: 2
- Main level bedrooms: 3
Dining room
- Features: L Shaped
Kitchen
- Features: Solid Surface Counters
Heating
- Electric, Heat Pump
Cooling
- Attic Fan, Ceiling Fan(s), Central Air, Heat Pump
Appliances
- Included: Dishwasher, Disposal, Dryer, Electric Water Heater, Microwave, Refrigerator, Washer
- Laundry: Other
Features
- Master On Main Level, Walk-In Closet(s)
- Flooring: Carpet, Laminate
- Windows: Double Pane Windows
- Basement: Crawl Space
- Has fireplace: No
- Common walls with other units/homes: No Common Walls
Interior area
- Total structure area: 1,184
- Total interior livable area: 1,184 sqft
- Finished area above ground: 1,184
- Finished area below ground: 0
Property
Parking
- Total spaces: 3
- Parking features: Attached, Carport, Kitchen Level, Parking Pad
- Has carport: Yes
- Has uncovered spaces: Yes
Features
- Levels: One
- Stories: 1
- Patio & porch: Deck
- Exterior features: Garden
- Has view: Yes
- View description: City
- Waterfront features: No Dock Or Boathouse
- Body of water: None
Lot
- Size: 0.65 Acres
- Features: Level, Private
Details
- Additional structures: Outbuilding
- Parcel number: C0370001003
- On leased land: Yes
Construction
Type & style
- Home type: SingleFamily
- Architectural style: Brick 4 Side,Ranch
- Property subtype: Single Family Residence
Materials
- Brick
- Roof: Composition
Condition
- Resale
- New construction: No
- Year built: 1982
Utilities & green energy
- Electric: 220 Volts
- Sewer: Public Sewer
- Water: Public
- Utilities for property: Cable Available, Electricity Available, High Speed Internet, Sewer Available, Water Available
Green energy
- Energy efficient items: Appliances
Community & neighborhood
Security
- Security features: Smoke Detector(s)
Community
- Community features: Park, Playground, Walk To Schools, Near Shopping
Location
- Region: Cartersville
- Subdivision: none
HOA & financial
HOA
- Has HOA: No
- Services included: None
Other
Other facts
- Listing agreement: Exclusive Right To Sell
Price history
| Date | Event | Price |
|---|---|---|
| 7/25/2025 | Sold | $345,000-2.8%$291/sqft |
Source: | ||
| 6/24/2025 | Pending sale | $355,000$300/sqft |
Source: | ||
| 5/23/2025 | Price change | $355,000-1.4%$300/sqft |
Source: | ||
| 4/1/2025 | Price change | $359,900-2.7%$304/sqft |
Source: | ||
| 2/26/2025 | Listed for sale | $369,900+4.2%$312/sqft |
Source: | ||
Public tax history
| Year | Property taxes | Tax assessment |
|---|---|---|
| 2024 | $2,770 +7.9% | $110,488 +4.6% |
| 2023 | $2,567 +28.1% | $105,620 +39.3% |
| 2022 | $2,004 +30.2% | $75,830 +33.8% |
Find assessor info on the county website
Neighborhood: 30120
Nearby schools
GreatSchools rating
- 7/10Cartersville Primary SchoolGrades: PK-2Distance: 0.4 mi
- 6/10Cartersville Middle SchoolGrades: 6-8Distance: 0.9 mi
- 6/10Cartersville High SchoolGrades: 9-12Distance: 2.2 mi
Schools provided by the listing agent
- Elementary: Cartersville Primary/Elementar
- Middle: Cartersville
- High: Cartersville
Source: GAMLS. This data may not be complete. We recommend contacting the local school district to confirm school assignments for this home.
Get a cash offer in 3 minutes
Find out how much your home could sell for in as little as 3 minutes with a no-obligation cash offer.
Estimated market value$357,900
Get a cash offer in 3 minutes
Find out how much your home could sell for in as little as 3 minutes with a no-obligation cash offer.
Estimated market value
$357,900

