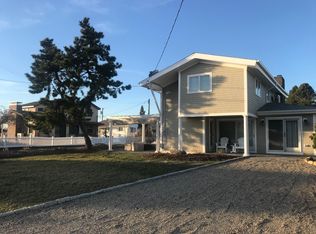WELCOME TO YEAR ROUND BEACH LIVING IN PRESTIGIOUS PILOTS POINT. This 3 bedroom 2 full bath home boasts views of the marina and is in walking distance of your own private beach. The open floor plan, renovated kitchen, front and rear decks, along with the fenced in professionally landscaped yard with sprinkler system is sure to be a delight. Don't miss this opportunity to be apart of Pilots Point association. This home is the only one available under 1 million dollars.
This property is off market, which means it's not currently listed for sale or rent on Zillow. This may be different from what's available on other websites or public sources.

