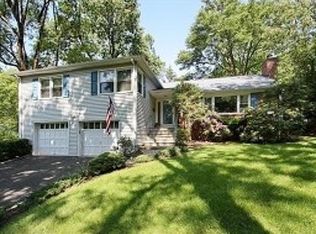This is a Coming Soon Listing and cannot be shown until 3/25/2022. Stunning is only one way to describe this newly renovated home. An extreme makeover, expertly appointed with exquisitefinishes, this one issure to please any home buyer! 4 Bedrooms, 2 Full Baths and elegance throughout. A split with 3 finished, breathtaking levels of comfortableliving space, you're welcomed inside to an expansive foyer and sitting area. Tons of closet storage here that leads to the lowest level private Bedroom. Here the sliders give access to a patio and open yard. Upstairs, the airy open floor plan is so inviting! Filled with sunlight, neutral tones, crisp custom molding and state of the art fixtures-it is truly impressive! Living Room opens to a custom gourmet EIK. Large island with luxe Quartz counters, custom cabinetry, brand new SS appliances and sun soaked breakfast alcove. The Primary Bedroom is incredible! Soaring Cathedral ceilings, WIC+ 2nd closet, interior Farmhouse sliding doors and a tranquilEnSuite Bath with dual vanity. 2 more Bedrooms are a great size and the 2nd Full bath is so chic! All new flooring throughout. Freshly painted in every room. Completelyfinishedbasementwith largelaundry room and office. EVERYTHINGIS NEW! Truly a magnificent Move-in-Ready MUST SEE! O/H Sunday 3/27 1-4pm.
This property is off market, which means it's not currently listed for sale or rent on Zillow. This may be different from what's available on other websites or public sources.
