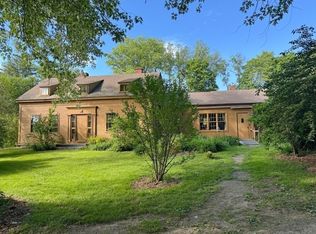Must see this beautifully maintained and updated single story home set on a picture-perfect setting with lovely gardens and woods that wrap around for the ultimate privacy. As you walk through the front garden under the covered patio, you enter the main hallway that brings you into the spacious living room with a pellet stove insert into the fireplace and open to the dining room. With its opening above the sink, the kitchen overlooks and steps down to the breakfast nook and a picture window with a peaceful view of the back yard, and a door leading into a lovely and quite inviting wraparound screened porch. The office also connects the screened porch and kitchen. A full basement with a utility room, laundry, and two-rooms accessing the walkout. Master bedroom with a recently remodeled bath. Hardwood floors, new quality vinyl windows, a new roof, and large storage shed. Great location, just outside of the village and minutes from sales-tax-free NH.
This property is off market, which means it's not currently listed for sale or rent on Zillow. This may be different from what's available on other websites or public sources.

