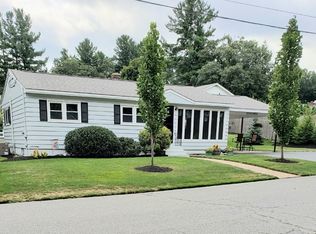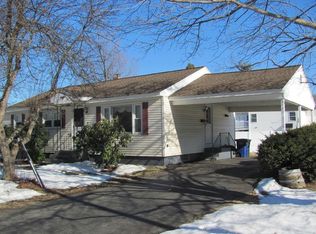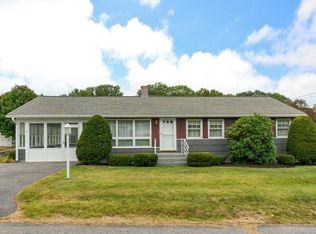This solidly built well Maintained 5 room ranch has been owned by one family for over 50 years and is now ready for new owners. One level living is perfect for downsizing or a great alternative to condo living. Home has 3 bedrooms, eat in kitchen, a bath and 1/2, hardwood floors. Oil hot water heat, plus 2 mini split combo A/C and heat systems. Central Vac system. Large basement for storage , work area and future family room. New roof in 2012. Beautiful back yard with a permitted storage shed. Carport big enough for two cars. Located on a quiet street in South Leominster. Showings by appointment only and pre-approved buyers only Please.
This property is off market, which means it's not currently listed for sale or rent on Zillow. This may be different from what's available on other websites or public sources.


