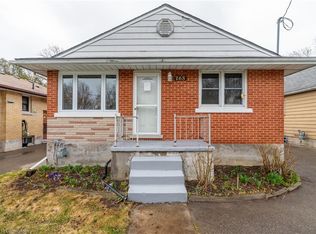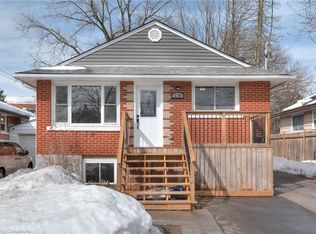Sold for $530,000
C$530,000
24 Perth Rd, Kitchener, ON N2M 3G5
2beds
715sqft
Single Family Residence, Residential
Built in 1948
4,800 Square Feet Lot
$-- Zestimate®
C$741/sqft
C$1,945 Estimated rent
Home value
Not available
Estimated sales range
Not available
$1,945/mo
Loading...
Owner options
Explore your selling options
What's special
Charming, fully renovated home in St. Mary’s Heritage District! This delightful 2-bed, 1-bath bungalow has been beautifully updated and offers 715 sq. ft. of living space. The home is carpet-free with newer flooring & trim. Updates include pot lights, a stylish kitchen, an updated 4-pc bathroom, windows, doors, and sliding closet doors. Single-car garage (with hydro) plus driveway parking for 2 cars. The lot is 40x120 and the backyard is partially-fenced backyard with a large deck—ideal for entertaining! Great location - short walk to St. Mary’s Hospital, close to Downtown Kitchener, the Expressway, shopping, transit, trails, and parks. This home is a rare find in a sought-after neighborhood. Move-in-ready and an efficient use of space!
Zillow last checked: 8 hours ago
Listing updated: August 21, 2025 at 12:24am
Listed by:
Laurie Keyes, Salesperson,
RE/MAX Twin City Realty Inc.,
Dailen Keyes, Salesperson,
RE/MAX Twin City Realty Inc.
Source: ITSO,MLS®#: 40708824Originating MLS®#: Cornerstone Association of REALTORS®
Facts & features
Interior
Bedrooms & bathrooms
- Bedrooms: 2
- Bathrooms: 1
- Full bathrooms: 1
- Main level bathrooms: 1
- Main level bedrooms: 2
Other
- Level: Main
Bedroom
- Level: Main
Bathroom
- Features: 4-Piece
- Level: Main
Kitchen
- Level: Main
Laundry
- Level: Main
Living room
- Level: Main
Sunroom
- Description: Enclosed front entrance to home.
- Level: Main
Heating
- Forced Air, Natural Gas
Cooling
- None
Appliances
- Included: Water Heater Owned, Built-in Microwave, Dryer, Refrigerator, Stove, Washer
- Laundry: Laundry Room, Main Level
Features
- Basement: Crawl Space,Unfinished
- Has fireplace: No
Interior area
- Total structure area: 715
- Total interior livable area: 715 sqft
- Finished area above ground: 715
Property
Parking
- Total spaces: 3
- Parking features: Detached Garage, Mutual/Shared, Private Drive Single Wide
- Garage spaces: 1
- Uncovered spaces: 2
Features
- Patio & porch: Deck
- Fencing: Partial
- Frontage type: South
- Frontage length: 40.00
Lot
- Size: 4,800 sqft
- Dimensions: 120 x 40
- Features: Urban, Hospital, Park
Details
- Parcel number: 224860153
- Zoning: R2B
Construction
Type & style
- Home type: SingleFamily
- Architectural style: Bungalow
- Property subtype: Single Family Residence, Residential
Materials
- Vinyl Siding
- Foundation: Concrete Block
- Roof: Asphalt Shing
Condition
- 51-99 Years
- New construction: No
- Year built: 1948
Utilities & green energy
- Sewer: Sewer (Municipal)
- Water: Municipal-Metered
Community & neighborhood
Location
- Region: Kitchener
Price history
| Date | Event | Price |
|---|---|---|
| 4/30/2025 | Sold | C$530,000C$741/sqft |
Source: ITSO #40708824 Report a problem | ||
Public tax history
Tax history is unavailable.
Neighborhood: Southdale
Nearby schools
GreatSchools rating
No schools nearby
We couldn't find any schools near this home.

