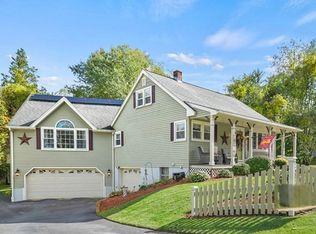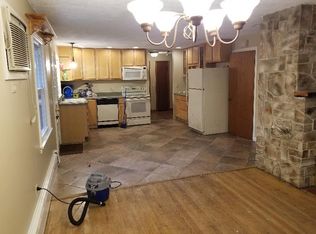Big Price Reduction ... Remodeled in 2011 from the Basement Floor to the New Roof, Exterior Siding to the Interior Design. New Vinyl windows. New on demand propane hot water. 6 High Efficiency Mini Split Central Air and Heating Units. Enclosed Finished Wrap Around Porch leads to new Kitchen w/ Granite Counters, Stainless Steel Appliances, Recessed Lighting, Center Island, Large Pantry. 1st Floor Bedroom, Full Bath and Laundry.. 12x26 deck with Propane connection for gas grill. Dining room has gas fireplace. Hardwood throughout house. Only a minute to 290 Exit and Mass Pike.
This property is off market, which means it's not currently listed for sale or rent on Zillow. This may be different from what's available on other websites or public sources.

