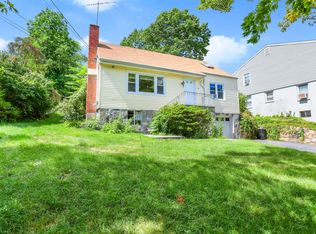This lovely 4 bedroom home is light filled and conveniently located on a friendly street in Riverside close to sought after North Mianus elementary and Eastern middle school. Partially finished basement is not included in square footage. Walk to shops and easy commute to I95. Hardwood floor throughout, updated bathrooms, central A/C and freshly painted ready for move in.
This property is off market, which means it's not currently listed for sale or rent on Zillow. This may be different from what's available on other websites or public sources.
