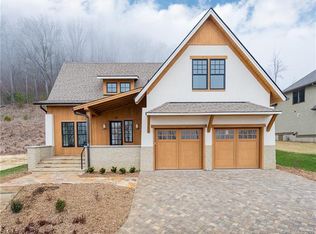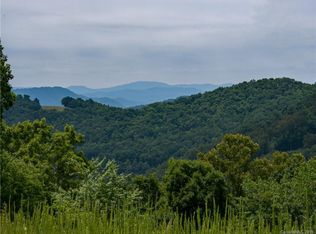Welcome to 24 Peregrine's Ridge Court, located within the majestic community of Southcliff! This 3 Bedroom / 3.5 Bath home is truly one of a kind; built by Amarx Construction, one of the premier builders in all of Asheville. Attention to detail and magic of this home are evident the moment you approach. Upon entering and viewing the double glass french doors leading to a light filled room on your left, your eyes are immediately drawn to the expansive two story open concept living area straight ahead; stacked stone floor to ceiling fireplace remains an entertaining focal point to be enjoyed from throughout this Great Room. Open the double glass doors to the covered terrace and allow your family and guests to take delight in the easy indoor / outdoor flow. Main level living, with open design concept allows for a private master suite that is sure to impress. This home undoubtedly has everything that you have been looking for, schedule your private showing today!
This property is off market, which means it's not currently listed for sale or rent on Zillow. This may be different from what's available on other websites or public sources.

