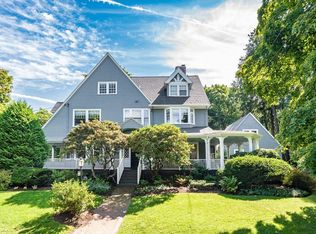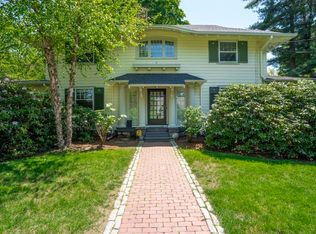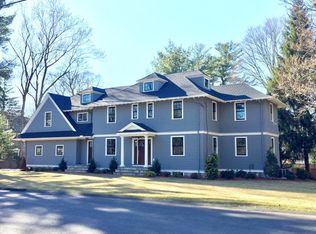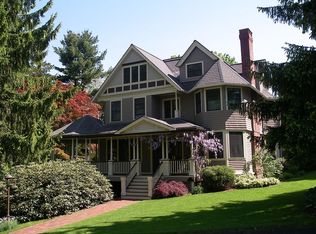Sold for $1,850,000
$1,850,000
24 Percy Rd, Lexington, MA 02421
4beds
3,748sqft
Single Family Residence
Built in 1895
0.31 Acres Lot
$2,156,700 Zestimate®
$494/sqft
$6,561 Estimated rent
Home value
$2,156,700
$1.94M - $2.44M
$6,561/mo
Zestimate® history
Loading...
Owner options
Explore your selling options
What's special
Rare opportunity to live on one of Lexington’s most beautiful & coveted tree lined streets in this Grand Dame on Percy Road. Privately sited on a lush 1/3 acre lot, this 4 bedroom 3.5 bath Queen Anne Revival offers timeless elegance harmoniously blending natural beauty with classic defining architectural features including: high ceilings, five fireplaces, generous sized rooms, exquisite curved woodwork. Outstanding details include: handsome reception hall w/ fireplace, gracious fireplaced living room, banquet sized dining room w/ elaborate built-ins & fireplace, whimsical screened porch, terrific butler’s pantry, eat-in kitchen w/ sliders to private yard, large primary suite w/ fireplace, walk-in cedar closet, sauna & bath, 2 modern 3rd floor offices w/ cathedral ceilings, sky lights & built-ins 4thl bedroom, full bath & ample storage. As an added bonus enjoy the separate 29X19 heated studio, formerly a carriage house for this home. Walk to Lex Center, schools, bike path, bus & trails.
Zillow last checked: 8 hours ago
Listing updated: July 27, 2023 at 02:09pm
Listed by:
Coleman Group 617-548-3987,
William Raveis R.E. & Home Services 781-861-9600,
Charla Coleman 978-771-9453
Bought with:
Eric Carusi
Keller Williams South Watuppa
Source: MLS PIN,MLS#: 73115310
Facts & features
Interior
Bedrooms & bathrooms
- Bedrooms: 4
- Bathrooms: 4
- Full bathrooms: 3
- 1/2 bathrooms: 1
Primary bedroom
- Features: Bathroom - Full, Walk-In Closet(s), Cedar Closet(s), Closet, Flooring - Hardwood, Window(s) - Bay/Bow/Box, Steam / Sauna
- Level: Second
- Area: 320
- Dimensions: 16 x 20
Bedroom 2
- Features: Closet/Cabinets - Custom Built, Flooring - Hardwood, Closet - Double, Window Seat
- Level: Second
- Area: 238
- Dimensions: 14 x 17
Bedroom 3
- Features: Bathroom - Full, Closet, Flooring - Hardwood
- Level: Second
- Area: 180
- Dimensions: 15 x 12
Bedroom 4
- Features: Bathroom - Full, Walk-In Closet(s), Flooring - Wall to Wall Carpet, Lighting - Overhead
- Level: Third
- Area: 165
- Dimensions: 15 x 11
Primary bathroom
- Features: Yes
Bathroom 1
- Features: Bathroom - Half, Flooring - Stone/Ceramic Tile, Laundry Chute
- Level: First
- Area: 35
- Dimensions: 7 x 5
Bathroom 2
- Features: Bathroom - Full, Bathroom - With Shower Stall, Flooring - Stone/Ceramic Tile, Lighting - Overhead
- Level: Second
- Area: 42
- Dimensions: 6 x 7
Bathroom 3
- Features: Bathroom - Full, Bathroom - Tiled With Tub
- Level: Second
- Area: 72
- Dimensions: 6 x 12
Dining room
- Features: Closet/Cabinets - Custom Built, Flooring - Hardwood, French Doors, Lighting - Overhead, Crown Molding
- Level: First
- Area: 288
- Dimensions: 16 x 18
Kitchen
- Features: Flooring - Stone/Ceramic Tile, Dining Area, Pantry, Recessed Lighting, Slider
- Level: First
- Area: 300
- Dimensions: 15 x 20
Living room
- Features: Balcony / Deck, Exterior Access, Slider, Crown Molding
- Level: First
- Area: 270
- Dimensions: 18 x 15
Office
- Features: Closet/Cabinets - Custom Built, Recessed Lighting, Remodeled, Lighting - Overhead
- Level: Third
- Area: 156
- Dimensions: 13 x 12
Heating
- Forced Air, Fireplace(s)
Cooling
- Window Unit(s), Dual
Appliances
- Included: Gas Water Heater, Water Heater, Oven, Dishwasher, Disposal, Range, Refrigerator, Washer, Dryer
- Laundry: In Basement, Electric Dryer Hookup, Washer Hookup
Features
- Crown Molding, Closet/Cabinets - Custom Built, Recessed Lighting, Lighting - Overhead, Closet - Double, Vaulted Ceiling(s), Walk-In Closet(s), Cable Hookup, Bathroom - Full, Bathroom - Tiled With Tub, Entrance Foyer, Home Office, Vestibule, Bathroom, Sauna/Steam/Hot Tub, Laundry Chute, High Speed Internet
- Flooring: Wood, Tile, Carpet, Flooring - Hardwood, Flooring - Wall to Wall Carpet
- Doors: French Doors
- Windows: Skylight, Insulated Windows, Screens
- Basement: Full,Interior Entry,Bulkhead,Sump Pump,Concrete
- Number of fireplaces: 5
- Fireplace features: Dining Room, Living Room, Master Bedroom, Bedroom
Interior area
- Total structure area: 3,748
- Total interior livable area: 3,748 sqft
Property
Parking
- Total spaces: 6
- Parking features: Paved Drive, Off Street, Paved
- Uncovered spaces: 6
Accessibility
- Accessibility features: No
Features
- Patio & porch: Screened, Deck - Wood
- Exterior features: Porch - Screened, Deck - Wood, Rain Gutters, Storage, Screens
- Frontage length: 77.00
Lot
- Size: 0.31 Acres
Details
- Parcel number: 551796
- Zoning: RS
Construction
Type & style
- Home type: SingleFamily
- Architectural style: Queen Anne,Colonial Revival
- Property subtype: Single Family Residence
Materials
- Frame
- Foundation: Stone
- Roof: Shingle
Condition
- Remodeled
- Year built: 1895
Utilities & green energy
- Electric: Circuit Breakers
- Sewer: Public Sewer
- Water: Public
- Utilities for property: for Gas Range, for Electric Oven, for Electric Dryer, Washer Hookup
Community & neighborhood
Security
- Security features: Security System
Community
- Community features: Public Transportation, Shopping, Pool, Tennis Court(s), Park, Walk/Jog Trails, Golf, Medical Facility, Laundromat, Bike Path, Conservation Area, Highway Access, House of Worship, Private School, Public School
Location
- Region: Lexington
- Subdivision: Munroe Hill
Other
Other facts
- Listing terms: Contract
Price history
| Date | Event | Price |
|---|---|---|
| 7/21/2023 | Sold | $1,850,000+0.1%$494/sqft |
Source: MLS PIN #73115310 Report a problem | ||
| 6/8/2023 | Pending sale | $1,849,000$493/sqft |
Source: | ||
| 5/23/2023 | Listed for sale | $1,849,000$493/sqft |
Source: MLS PIN #73115310 Report a problem | ||
Public tax history
| Year | Property taxes | Tax assessment |
|---|---|---|
| 2025 | $20,962 +4.3% | $1,714,000 +4.4% |
| 2024 | $20,102 +1.9% | $1,641,000 +8.2% |
| 2023 | $19,721 +4% | $1,517,000 +10.4% |
Find assessor info on the county website
Neighborhood: 02421
Nearby schools
GreatSchools rating
- 9/10Maria Hastings Elementary SchoolGrades: K-5Distance: 1.8 mi
- 9/10Wm Diamond Middle SchoolGrades: 6-8Distance: 1.6 mi
- 10/10Lexington High SchoolGrades: 9-12Distance: 0.7 mi
Schools provided by the listing agent
- Elementary: Hastings
- Middle: Diamond
- High: Lhs
Source: MLS PIN. This data may not be complete. We recommend contacting the local school district to confirm school assignments for this home.
Get a cash offer in 3 minutes
Find out how much your home could sell for in as little as 3 minutes with a no-obligation cash offer.
Estimated market value$2,156,700
Get a cash offer in 3 minutes
Find out how much your home could sell for in as little as 3 minutes with a no-obligation cash offer.
Estimated market value
$2,156,700



