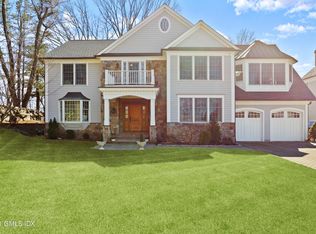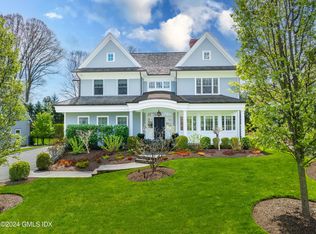Enjoy the best of both worlds - in-town location plus the wooded privacy of a back country estate Watch hawks and osprey circle Binney Pond from the tree-shaded windows of this 6 Bedroom, In-Town stone and shingle Riverside home in summer; in winter, watch the snow pile up in a newly renovated park -- it looks like a scene from a Currier & Ives painting. High Ceilings throughout. Large finished lower level with separate entrance, exercise room and recreation room, au pair suite; Finished 3rd floor lounge/art studio. In addition to the large covered porch, there is a new outdoor terrace with kitchen & fire pit overlooking the park. Full house generator & professional landscaping. 5 minute walk to Old Greenwich. Additional 987 Sq. Feet for Finished 3rd Floor & 2563 Sq. Feet for Finished LL
This property is off market, which means it's not currently listed for sale or rent on Zillow. This may be different from what's available on other websites or public sources.

