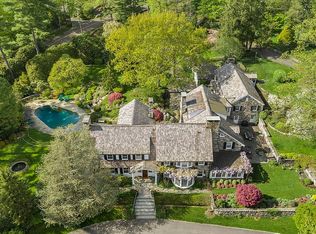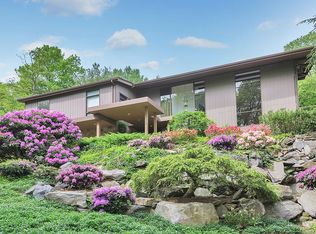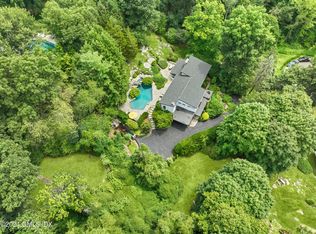Enter thru old stone walls and along a Belgian block-lined driveway as you approach this handsome French style brick home. Nicely sited at the top of a gentle, rolling piece of property, the park-like grounds extend over nearly two glorious acres of lawns and flowering shrubs. The elegant front-to-back living room features a fireplace and two sets of French doors to the outside. The dining room offers a bay window with views of the grounds and the family room has three exposures with access to the terrace. A fireplace and a tray ceiling enhance the master suite, and the other two bedrooms are en-suite. This elegant home is convenient to town and perfect for a small family or as a weekend retreat.
This property is off market, which means it's not currently listed for sale or rent on Zillow. This may be different from what's available on other websites or public sources.


