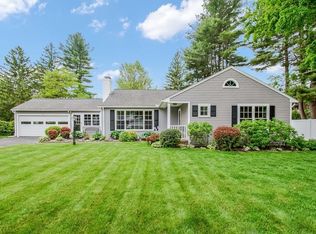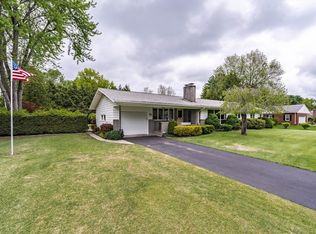Sold for $426,000
$426,000
24 Pearl Ln, Springfield, MA 01129
3beds
1,743sqft
Single Family Residence
Built in 1958
0.3 Acres Lot
$432,500 Zestimate®
$244/sqft
$2,524 Estimated rent
Home value
$432,500
$394,000 - $476,000
$2,524/mo
Zestimate® history
Loading...
Owner options
Explore your selling options
What's special
Welcome to this beautifully renovated Cape-style home in desirable Sixteen Acres! This 3-bedroom, 2 full bath gem offers modern updates and timeless charm. Enjoy a stunning eat-in kitchen with stylish finishes and a cozy family room with a fireplace—perfect for relaxing or entertaining. You'll love the ample closet space and abundant storage throughout the home. The manicured lawn, complete with a brand-new sprinkler system, adds to the home's curb appeal. A partially finished basement provides bonus space for a home office, gym, or playroom. Located just minutes from Western New England University, this home combines comfort, convenience, and quality—move right in and make it yours! This home is a must-see!
Zillow last checked: 8 hours ago
Listing updated: July 16, 2025 at 10:15am
Listed by:
Eamon Kearney 617-850-5481,
Redfin Corp. 617-340-7803
Bought with:
Lana Kudo
Cuoco & Co. Real Estate
Source: MLS PIN,MLS#: 73385448
Facts & features
Interior
Bedrooms & bathrooms
- Bedrooms: 3
- Bathrooms: 2
- Full bathrooms: 2
Primary bedroom
- Features: Flooring - Hardwood, Lighting - Overhead, Closet - Double
- Level: Second
Bedroom 2
- Features: Closet, Flooring - Hardwood, Lighting - Overhead
- Level: First
Bedroom 3
- Features: Flooring - Hardwood, Lighting - Overhead, Closet - Double
- Level: Second
Primary bathroom
- Features: No
Bathroom 1
- Features: Bathroom - Full
- Level: First
Bathroom 2
- Features: Bathroom - Full
- Level: Second
Dining room
- Features: Closet, Flooring - Hardwood, Window(s) - Bay/Bow/Box, Lighting - Overhead
- Level: First
Family room
- Features: Closet, Flooring - Wall to Wall Carpet, Lighting - Overhead
- Level: Basement
Kitchen
- Features: Flooring - Vinyl, Dining Area, Countertops - Stone/Granite/Solid, Stainless Steel Appliances, Gas Stove, Lighting - Overhead
- Level: First
Living room
- Features: Flooring - Hardwood
- Level: First
Heating
- Baseboard, Natural Gas
Cooling
- Ductless
Appliances
- Laundry: Gas Dryer Hookup, Washer Hookup, In Basement
Features
- Lighting - Overhead, Closet, Sun Room, Bonus Room
- Flooring: Flooring - Vinyl, Flooring - Wall to Wall Carpet
- Basement: Partially Finished
- Number of fireplaces: 2
- Fireplace features: Living Room
Interior area
- Total structure area: 1,743
- Total interior livable area: 1,743 sqft
- Finished area above ground: 1,743
Property
Parking
- Total spaces: 4
- Parking features: Attached, Paved Drive
- Attached garage spaces: 1
- Uncovered spaces: 3
Lot
- Size: 0.30 Acres
Details
- Parcel number: S:09586 P:0010,2600848
- Zoning: R1
Construction
Type & style
- Home type: SingleFamily
- Architectural style: Cape
- Property subtype: Single Family Residence
Materials
- Frame
- Foundation: Concrete Perimeter
- Roof: Shingle
Condition
- Year built: 1958
Utilities & green energy
- Sewer: Public Sewer
- Water: Private
Community & neighborhood
Location
- Region: Springfield
Price history
| Date | Event | Price |
|---|---|---|
| 7/16/2025 | Sold | $426,000+0.3%$244/sqft |
Source: MLS PIN #73385448 Report a problem | ||
| 6/12/2025 | Contingent | $424,900$244/sqft |
Source: MLS PIN #73385448 Report a problem | ||
| 6/12/2025 | Listed for sale | $424,900$244/sqft |
Source: MLS PIN #73385448 Report a problem | ||
| 6/9/2025 | Contingent | $424,900$244/sqft |
Source: MLS PIN #73385448 Report a problem | ||
| 6/4/2025 | Listed for sale | $424,900+134.8%$244/sqft |
Source: MLS PIN #73385448 Report a problem | ||
Public tax history
| Year | Property taxes | Tax assessment |
|---|---|---|
| 2025 | $4,743 +15.6% | $302,500 +18.4% |
| 2024 | $4,102 +0.4% | $255,400 +6.5% |
| 2023 | $4,087 +5.5% | $239,700 +16.5% |
Find assessor info on the county website
Neighborhood: Sixteen Acres
Nearby schools
GreatSchools rating
- 4/10Mary M Walsh SchoolGrades: PK-5Distance: 0.9 mi
- 1/10Springfield Public Day High SchoolGrades: 9-12Distance: 3 mi

Get pre-qualified for a loan
At Zillow Home Loans, we can pre-qualify you in as little as 5 minutes with no impact to your credit score.An equal housing lender. NMLS #10287.

