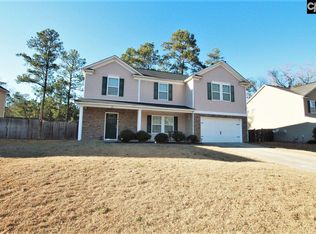Lovely two-story home with four true bedrooms and an office. Home was built in 2013 and shows like new. Sellers are ready for a quick closing. 100% USDA/Rural Housing financing is available. Enjoy benefits of low Kershaw County taxes. Home has great outdoor living with front porch and large fenced backyard with patio. Beautiful kitchen features stainless appliances, granite countertops, pass through to dining room and large pantry. Dining room has three big windows overlooking backyard. The great room is spacious and opens to the patio area. The master suite has a walk-in closet as well as private bath with garden tub, separate shower and double vanity. The main floor office has French doors and closet. Experience rural living while being convenient to schools, shopping and entertainment. Convenient location with easy access to I20 and I 77. Washer/dryer/refrigerator negotiable. Seller offering 12 months home warranty. Transferable termite bond.
This property is off market, which means it's not currently listed for sale or rent on Zillow. This may be different from what's available on other websites or public sources.
