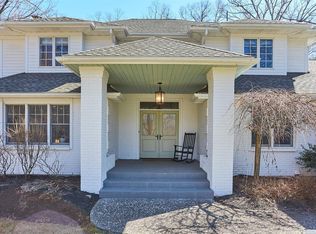In a quiet enclave of executive homes in Rhinebeck, this 2636 SF custom built Contemporary is a star! Here impeccable style & decor blend w/marvelous design w/CA, polished wood floors up and down, a large, custom open K, a 20 foot LR, & a huge MBR suite with 2 walk-in closets. Here all the spaces, the K, formal DR, LR, & FR are defined but open w/a wonderful flow & are flooded with incredible light from a southern exposure & 4 sets of bay windows. This home is sited back, has been professionally landscaped w/a 33 ft. patio, boasts a 3 car garage, has cedar siding, & is 2 miles from Rhinebeck Village on a dead end road. It is a special home you will not want to miss.
This property is off market, which means it's not currently listed for sale or rent on Zillow. This may be different from what's available on other websites or public sources.
