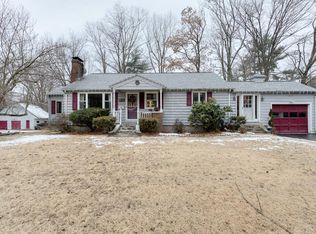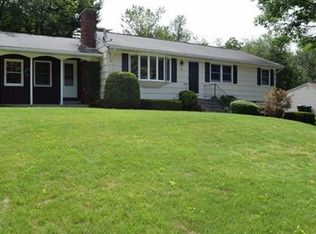Welcome to this sparkling colonial that gleams from the inside out! This beautiful home features an updated kitchen with customized tiled floors, stainless steel appliances, granite countertops, butcher island and backsplash for an added touch. With an eat in kitchen, dining room, living and family room, this home provides ample space and is perfect for entertaining! The second level living includes three spacious bedrooms with carpets throughout and laundry area. The master suite is to die for with custom walk in closet and jacuzzi bath tub. The partially finished basement has extra living space that is used as another bedroom but can be converted at buyers own preference. Option to buy with all furnishings and decor on first floor. Make your offer! This gem is ready for you to claim and call home!
This property is off market, which means it's not currently listed for sale or rent on Zillow. This may be different from what's available on other websites or public sources.

