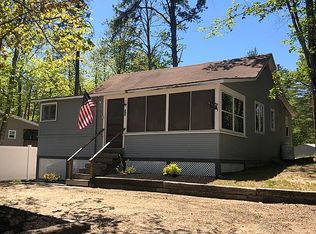Closed
Listed by:
Darlene G Colwell-Ellis,
KW Coastal and Lakes & Mountains Realty/Dover 603-969-6632
Bought with: KW Coastal and Lakes & Mountains Realty
$549,000
24 Patch Pond Road, Ossipee, NH 03864
2beds
2,200sqft
Single Family Residence
Built in 2017
0.4 Acres Lot
$583,200 Zestimate®
$250/sqft
$2,280 Estimated rent
Home value
$583,200
$490,000 - $700,000
$2,280/mo
Zestimate® history
Loading...
Owner options
Explore your selling options
What's special
Take in stunning views of Ossipee Lake and Patch Pond from this fully turnkey home. The open-concept main living area features hardwood floors, expansive windows that flood the space with natural light, surround sound, and direct access to a spacious covered deck. The beautifully designed kitchen features granite countertops, stainless steel appliances, and a large island, perfect for entertaining. The great room impresses with soaring ceilings, a pellet stove, a separate bar area, and abundant natural light. The first floor includes a versatile bedroom or den, a pantry, and a custom bathroom with a walk-in tiled shower. Upstairs, a cozy loft-style living area connects to two additional bedrooms and a stylish bath with a granite countertop and double sinks. Smart home technology enhances convenience with an 8-camera security system, NEST thermostats, remote-controlled security and irrigation systems, and energy-efficient LED lighting throughout. The heated lower-level garage is a dream for toy enthusiasts, featuring 9' doors and 10' ceilings—perfect for storing your boat through the winter. With a durable metal roof, vinyl siding, and energy-efficient windows, this home offers low-maintenance living at its best.
Zillow last checked: 8 hours ago
Listing updated: March 21, 2025 at 01:05pm
Listed by:
Darlene G Colwell-Ellis,
KW Coastal and Lakes & Mountains Realty/Dover 603-969-6632
Bought with:
Christina LaRoche-Barrows
KW Coastal and Lakes & Mountains Realty
Source: PrimeMLS,MLS#: 5029383
Facts & features
Interior
Bedrooms & bathrooms
- Bedrooms: 2
- Bathrooms: 2
- Full bathrooms: 1
- 3/4 bathrooms: 1
Heating
- Propane, Forced Air, Zoned
Cooling
- Central Air
Appliances
- Included: Dishwasher, Dryer, Microwave, Electric Range, Refrigerator, Washer, Water Heater off Boiler
- Laundry: Laundry Hook-ups, 1st Floor Laundry
Features
- Bar, Cathedral Ceiling(s), Dining Area, Hearth, Kitchen Island, Kitchen/Dining, Kitchen/Living, LED Lighting, Natural Light, Wired for Sound, Vaulted Ceiling(s), Walk-in Pantry, Wet Bar
- Flooring: Ceramic Tile, Hardwood
- Windows: Blinds, Drapes
- Basement: Climate Controlled,Concrete,Concrete Floor,Daylight,Interior Stairs,Unfinished,Exterior Entry,Walk-Out Access
- Furnished: Yes
Interior area
- Total structure area: 3,670
- Total interior livable area: 2,200 sqft
- Finished area above ground: 2,200
- Finished area below ground: 0
Property
Parking
- Total spaces: 4
- Parking features: Gravel, Direct Entry, Heated Garage, Underground
- Garage spaces: 4
Features
- Levels: 1.75
- Stories: 1
- Patio & porch: Covered Porch
- Exterior features: Deck
- Has view: Yes
- View description: Water
- Has water view: Yes
- Water view: Water
- Body of water: Deer Cove
- Frontage length: Road frontage: 165
Lot
- Size: 0.40 Acres
- Features: Level, Subdivided, Views, Near Skiing, Near Snowmobile Trails, Neighborhood
Details
- Parcel number: OSSIM00044L045000S000000
- Zoning description: RUR PATCH/PTRIOT IMP
Construction
Type & style
- Home type: SingleFamily
- Architectural style: Cape,Contemporary
- Property subtype: Single Family Residence
Materials
- Wood Frame, Vinyl Siding
- Foundation: Concrete
- Roof: Metal
Condition
- New construction: No
- Year built: 2017
Utilities & green energy
- Electric: 200+ Amp Service
- Sewer: Leach Field, Septic Tank
- Utilities for property: Cable at Site, Propane
Community & neighborhood
Security
- Security features: Security, HW/Batt Smoke Detector
Location
- Region: Ossipee
Other
Other facts
- Road surface type: Gravel, Paved
Price history
| Date | Event | Price |
|---|---|---|
| 3/21/2025 | Sold | $549,000$250/sqft |
Source: | ||
| 2/13/2025 | Listed for sale | $549,000+37.3%$250/sqft |
Source: | ||
| 6/16/2021 | Sold | $400,000+5.3%$182/sqft |
Source: | ||
| 4/29/2021 | Pending sale | $380,000$173/sqft |
Source: | ||
| 4/23/2021 | Listed for sale | $380,000+1166.7%$173/sqft |
Source: | ||
Public tax history
| Year | Property taxes | Tax assessment |
|---|---|---|
| 2024 | $5,969 +7.5% | $514,600 -3.9% |
| 2023 | $5,554 +4% | $535,600 +84.4% |
| 2022 | $5,338 +10.3% | $290,400 +2.3% |
Find assessor info on the county website
Neighborhood: 03864
Nearby schools
GreatSchools rating
- 5/10Ossipee Central SchoolGrades: PK-6Distance: 2.5 mi
- 6/10Kingswood Regional Middle SchoolGrades: 7-8Distance: 14.8 mi
- 7/10Kingswood Regional High SchoolGrades: 9-12Distance: 14.8 mi
Schools provided by the listing agent
- Elementary: Ossipee Central Elementary Sch
- Middle: A. Crosby Kennett Middle Sch
- High: A. Crosby Kennett Sr. High
- District: Conway School District SAU #9
Source: PrimeMLS. This data may not be complete. We recommend contacting the local school district to confirm school assignments for this home.

Get pre-qualified for a loan
At Zillow Home Loans, we can pre-qualify you in as little as 5 minutes with no impact to your credit score.An equal housing lender. NMLS #10287.
Sell for more on Zillow
Get a free Zillow Showcase℠ listing and you could sell for .
$583,200
2% more+ $11,664
With Zillow Showcase(estimated)
$594,864