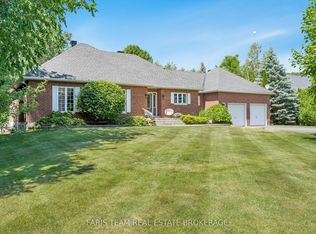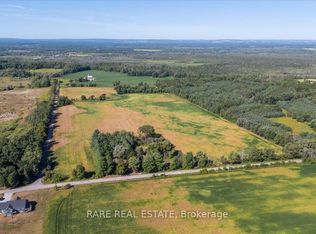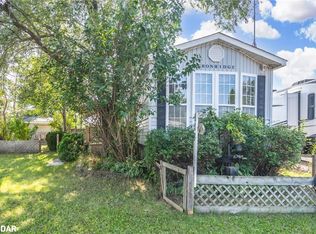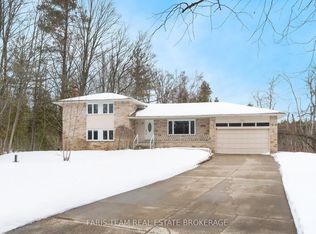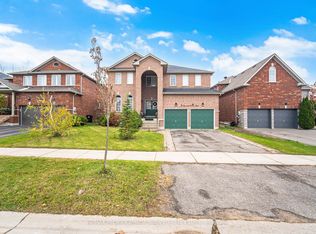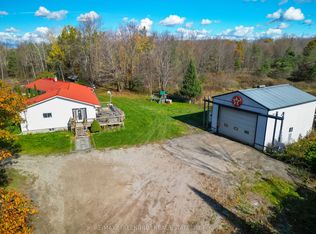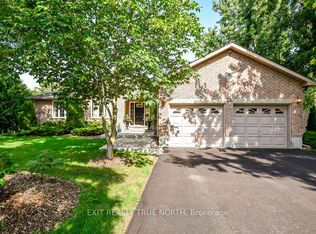24 Parr Blvd, Springwater, ON L9Z 0B1
What's special
- 25 days |
- 15 |
- 2 |
Likely to sell faster than
Zillow last checked: 8 hours ago
Listing updated: December 18, 2025 at 07:27am
FARIS TEAM REAL ESTATE
Facts & features
Interior
Bedrooms & bathrooms
- Bedrooms: 5
- Bathrooms: 3
Primary bedroom
- Level: Main
- Dimensions: 4.59 x 3.35
Bedroom
- Level: Main
- Dimensions: 4.6 x 3.6
Bedroom
- Level: Lower
- Dimensions: 5.19 x 3.28
Bedroom
- Level: Main
- Dimensions: 3.85 x 3.07
Bedroom
- Level: Lower
- Dimensions: 4.5 x 3.54
Family room
- Level: Lower
- Dimensions: 9.16 x 5.72
Kitchen
- Level: Main
- Dimensions: 5.63 x 3.83
Living room
- Level: Main
- Dimensions: 6.65 x 3.57
Heating
- Forced Air, Gas
Cooling
- Central Air
Features
- In-Law Capability, Primary Bedroom - Main Floor
- Basement: Finished,Full
- Has fireplace: Yes
- Fireplace features: Natural Gas
Interior area
- Living area range: 1100-1500 null
Video & virtual tour
Property
Parking
- Total spaces: 12
- Parking features: Available, Private Double
- Has garage: Yes
Features
- Patio & porch: Deck
- Pool features: None
Lot
- Size: 0.64 Acres
- Features: Cul de Sac/Dead End, Park, School Bus Route, Irregular Lot
Details
- Parcel number: 583530095
Construction
Type & style
- Home type: SingleFamily
- Architectural style: Bungalow-Raised
- Property subtype: Single Family Residence
Materials
- Brick
- Foundation: Poured Concrete
- Roof: Asphalt Shingle
Utilities & green energy
- Sewer: Septic
Community & HOA
Location
- Region: Springwater
Financial & listing details
- Annual tax amount: C$4,235
- Date on market: 12/12/2025
By pressing Contact Agent, you agree that the real estate professional identified above may call/text you about your search, which may involve use of automated means and pre-recorded/artificial voices. You don't need to consent as a condition of buying any property, goods, or services. Message/data rates may apply. You also agree to our Terms of Use. Zillow does not endorse any real estate professionals. We may share information about your recent and future site activity with your agent to help them understand what you're looking for in a home.
Price history
Price history
Price history is unavailable.
Public tax history
Public tax history
Tax history is unavailable.Climate risks
Neighborhood: L9Z
Nearby schools
GreatSchools rating
No schools nearby
We couldn't find any schools near this home.
- Loading
