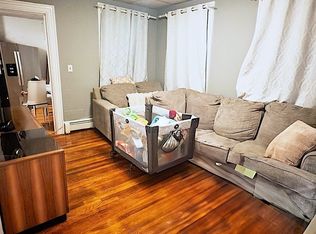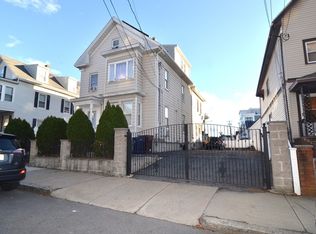Nice 2 Family House, Close to Restaurants, Shops and Transportation to Wellington & Sullivan T Stations. Hardwood Floors Throughout! Separate Utilities. UNIT 1 has Kitchen, Dining + Living Room and 1 bedroom plus 1 Bath, UNIT 2 has Kitchen, Living Room and 2 bedrooms, plus 1 bath, Enclosed porch. 2ND Floor was remodeled in 2014. 3RD FLoor Attic has 2 plus ROOMS - Additional Living Space, Newer Windows on 1st + 2nd Floors, Owned by the same family for 70+ years, Parking for 4 Cars Tandem in DRIVEWAY! Large Fenced in BACKYARD.
This property is off market, which means it's not currently listed for sale or rent on Zillow. This may be different from what's available on other websites or public sources.


