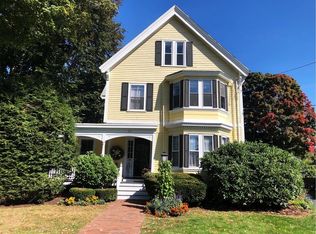Location, location, location!! For more information about this home email Dani.Fleming@MAPropertiesOnline.com or call 617 997 9145. Your dream home awaits in a prime location within walking distance to everything! This beautifully maintained Village Colonial offers modern style and an open-concept living area. Natural light streams through the formal living room featuring a gas fireplace. French doors lead to the family room, further opening to the breakfast room and kitchen. Inspire your inner chef in the stunning, updated kitchen with granite counters, stainless steel appliances, white cabinetry, and gas cooktop. The second level continues to impress with the sun-splashed master suite, two more family bedrooms, an office, and a huge walk-in closet. The newly renovated master bathroom stuns with a beautifully tiled shower stall and a Quartz countertop. The third level is perfect for use as a teen suite with a huge playroom, bedroom, and full bathroom. Relax outdoors with the farmer's porch, rear deck, and the fenced area with a brand new heated Gunite pool. Only a short stroll to the town center and Lexington HS.
This property is off market, which means it's not currently listed for sale or rent on Zillow. This may be different from what's available on other websites or public sources.
