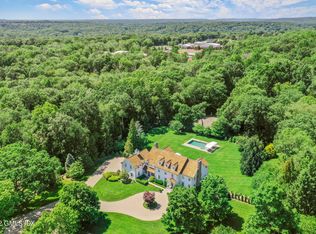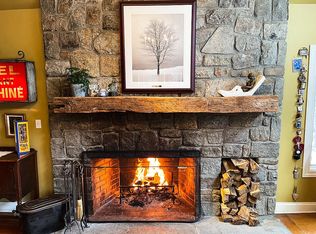HANDSOME CENTER HALL COLONIAL BEAUTIFULLY SITED ON 2.81 PRIVATE ACRES MINUTES FR TOWN CENTER %amp SCHOOLS. NEW CUSTOM KITCHEN W/ SS APPL, GRANITE COUNTERS %amp FPL. FAM RM W/ FPL, %amp BUILT-INS. SUN RM, MASTER W/ FPL. LL NANNY/GUEST SUITE W/ BATH. IMMACULATE, LIGHT FILLED INT. LL INCL IN SQ FT
This property is off market, which means it's not currently listed for sale or rent on Zillow. This may be different from what's available on other websites or public sources.


