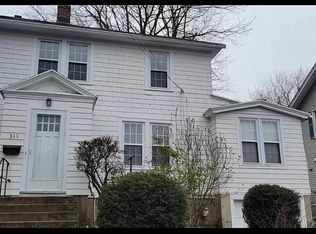PRIDE OF OWNERSHIP IS CLEARLY EVIDENT IN THIS SPOTLESS & VERY WELL MAINTAINED AND CARED FOR BY CURRENT OWNER FOR 71 YEARS! THIS IMMACULATE COLONIAL WITH DYNAMITE FLOOR PLAN LOCATED AT END OF QUIET CUL DE SAC STREET & OVERSIZED YARD HAS PLENTY OF ROOM FOR THE WHOLE FAMILY! UPON ENTERING THIS HOME YOU ARE IN THE ENTRY FOYER WHICH LEADS YOU INTO LARGE LIVING ROOM WITH WOOD BURNING FIREPLACE & BAY WINDOW. VERY LARGE EAT IN KITCHEN WITH NEWER TILE FLOORING, CORIAN COUNTER TOPS & APPLIANCES HAS BONUS 3 SEASON ROOM LOCATED OFF KITCHEN WHICH HAS ACCESS TO OVERSIZED ENTERTAINING DECK TO ENJOY WITH FAMILY, FRIENDS FOR FABULOUS GET TOGETHERS! MAIN LEVEL ALSO OFFERS LARGE HALF BATH WITH TILE FLOORING AND BONUS DEN WHICH IS 3RD BEDROOM WITH CLOSET, VERY VERY SIMPLE CONVERSION BACK WITH WALL PUT BACK UP! UPPER LEVEL OFFERS VERY SPACIOUS MASTER BEDROOM, 3RD BEDROOM AND FULL BATH ROOM WITH CLASSIC BLACK AND WHITE TILE IN IMPECCABLE CONDITION! UPER LEVEL ALSO OFFERS A LARGE BONUS ROOM WHICH IS A PERFECT SPOT FOR A HOME OFFICE, DEN OR JUST ADDITIONAL LIVING SPACE WITH LARGE SUN FILLED WINDOWS OVERLOOKING GORGEOUS MANICURED YARD! HOME OFFERS ATTACHED 1 CAR GARAGE WITH ACCESS RIGHT INTO HOME, FULL BASEMENT WITH TONS OF STORAGE, NEWER 30 YEAR ARCHITECTURAL ROOF, THERMOPANE WINDOWS, CENTRAL AIR, DRIVEWAY & MORE! THIS HOME TRULY SPARKLES & SHINES WITH DECADES OF LOVE JUST IN TIME FOR YOU TO MAKE YOUR MEMORIES IN THIS LOVELY HOME! VERY CONVENIENTLY LOCATED TO SHOPPING, ALL MAJOR HIGHWAYS & MORE!
This property is off market, which means it's not currently listed for sale or rent on Zillow. This may be different from what's available on other websites or public sources.

