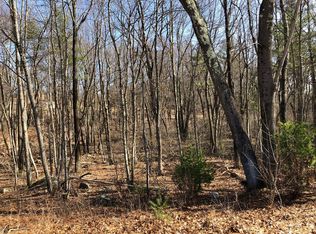Sold for $565,000
$565,000
24 Oxford Rd, Charlton, MA 01507
3beds
1,848sqft
Single Family Residence
Built in 1972
1.37 Acres Lot
$576,900 Zestimate®
$306/sqft
$3,441 Estimated rent
Home value
$576,900
$531,000 - $629,000
$3,441/mo
Zestimate® history
Loading...
Owner options
Explore your selling options
What's special
Discover the perfect blend of charm, space, and convenience in this beautifully designed 3 bed, 3 bath home offering sought-after first-floor living. Set on 1.37 acres of flat, usable land, this property features a stunning cathedral ceiling kitchen lined with rustic beams and flooded with natural light—truly the heart of the home. Two fireplaces add warmth and character, ideal for cozy New England nights. Step outside to an expansive deck and pergola, perfect for entertaining or relaxing in your private backyard oasis. The oversized two-car garage, finished lower level for extra living space, and proximity to downtown, local schools, and Route 20 make this home as functional as it is beautiful. Whether you're hosting, unwinding, or commuting with ease, this home offers the lifestyle you've been looking for. Move-in ready and waiting for its next chapter—don’t miss your chance to make it yours!
Zillow last checked: 8 hours ago
Listing updated: July 23, 2025 at 07:06am
Listed by:
We Close Deals Team 508-612-0821,
Lamacchia Realty, Inc. 508-832-5324,
Brooke Coughlin 508-612-0821
Bought with:
Dan Foley
BA Property & Lifestyle Advisors
Source: MLS PIN,MLS#: 73385153
Facts & features
Interior
Bedrooms & bathrooms
- Bedrooms: 3
- Bathrooms: 3
- Full bathrooms: 3
Primary bedroom
- Features: Closet, Flooring - Wall to Wall Carpet
- Level: First
Bedroom 2
- Features: Closet, Flooring - Wall to Wall Carpet
- Level: First
Bedroom 3
- Features: Closet, Flooring - Wall to Wall Carpet
- Level: First
Primary bathroom
- Features: No
Bathroom 1
- Features: Bathroom - Full
- Level: First
Bathroom 2
- Features: Bathroom - Full
- Level: First
Bathroom 3
- Features: Bathroom - Full
- Level: First
Kitchen
- Features: Cathedral Ceiling(s), Beamed Ceilings, Flooring - Hardwood, Dining Area, Pantry, Countertops - Stone/Granite/Solid, Kitchen Island, Exterior Access, Open Floorplan
- Level: Main,First
Living room
- Features: Closet, Flooring - Wall to Wall Carpet, Open Floorplan
- Level: First
Heating
- Baseboard, Oil
Cooling
- Central Air, Whole House Fan
Appliances
- Included: Range, Dishwasher, Refrigerator, Washer, Dryer
- Laundry: First Floor
Features
- Central Vacuum
- Flooring: Tile, Carpet, Hardwood
- Basement: Full,Partially Finished,Bulkhead
- Number of fireplaces: 2
- Fireplace features: Living Room
Interior area
- Total structure area: 1,848
- Total interior livable area: 1,848 sqft
- Finished area above ground: 1,848
Property
Parking
- Total spaces: 12
- Parking features: Attached
- Attached garage spaces: 2
- Uncovered spaces: 10
Features
- Patio & porch: Deck
- Exterior features: Deck
Lot
- Size: 1.37 Acres
- Features: Level
Details
- Parcel number: M:0053 B:000C L:000022,1479895
- Zoning: A
Construction
Type & style
- Home type: SingleFamily
- Architectural style: Ranch
- Property subtype: Single Family Residence
Materials
- Foundation: Concrete Perimeter
Condition
- Year built: 1972
Utilities & green energy
- Electric: 200+ Amp Service
- Sewer: Private Sewer
- Water: Private
Community & neighborhood
Security
- Security features: Security System
Community
- Community features: Public Transportation, Shopping, Tennis Court(s), Park, Walk/Jog Trails, Golf, Medical Facility, Bike Path, Conservation Area, Highway Access, House of Worship, Public School
Location
- Region: Charlton
Price history
| Date | Event | Price |
|---|---|---|
| 7/21/2025 | Sold | $565,000+7.6%$306/sqft |
Source: MLS PIN #73385153 Report a problem | ||
| 6/4/2025 | Listed for sale | $525,000+87.5%$284/sqft |
Source: MLS PIN #73385153 Report a problem | ||
| 5/22/2014 | Listing removed | $280,000$152/sqft |
Source: Exit Realty Partners #71677491 Report a problem | ||
| 5/8/2014 | Listed for sale | $280,000+55.6%$152/sqft |
Source: Exit Realty Partners #71677491 Report a problem | ||
| 3/13/2009 | Sold | $180,000$97/sqft |
Source: Public Record Report a problem | ||
Public tax history
| Year | Property taxes | Tax assessment |
|---|---|---|
| 2025 | $4,860 +3.7% | $436,700 +5.7% |
| 2024 | $4,686 +2.7% | $413,200 +10.2% |
| 2023 | $4,563 +5.9% | $374,900 +15.7% |
Find assessor info on the county website
Neighborhood: 01507
Nearby schools
GreatSchools rating
- 7/10Heritage SchoolGrades: 2-4Distance: 0.1 mi
- 4/10Charlton Middle SchoolGrades: 5-8Distance: 0.3 mi
- 6/10Shepherd Hill Regional High SchoolGrades: 9-12Distance: 5.5 mi
Schools provided by the listing agent
- Elementary: Heritage
- Middle: Charlton Middle
- High: Shepherd Hill
Source: MLS PIN. This data may not be complete. We recommend contacting the local school district to confirm school assignments for this home.
Get a cash offer in 3 minutes
Find out how much your home could sell for in as little as 3 minutes with a no-obligation cash offer.
Estimated market value$576,900
Get a cash offer in 3 minutes
Find out how much your home could sell for in as little as 3 minutes with a no-obligation cash offer.
Estimated market value
$576,900
