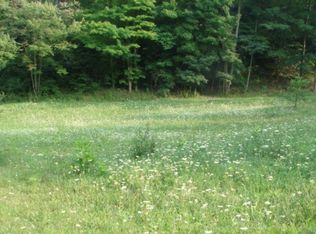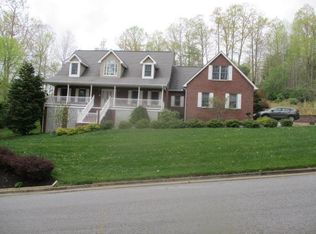Sold for $355,000
Street View
$355,000
24 Oxenford Rd, Bluefield, WV 24701
3beds
1,768sqft
SingleFamily
Built in 2005
0.5 Acres Lot
$364,600 Zestimate®
$201/sqft
$1,539 Estimated rent
Home value
$364,600
$346,000 - $383,000
$1,539/mo
Zestimate® history
Loading...
Owner options
Explore your selling options
What's special
Welcome home to Oxenford Road where all of your wants and needs will be met. Situated in the coveted Canterbury Woods Neighborhood, 24 Oxenford is loaded with a brand new kitchen, vaulted ceilings, refinished hardwood flooring and plenty of architectural character. Three bedrooms, two full bathrooms and a full/partially finished basement. Nice two car attached garage with a brand new garage door installed in 2023. Central gas heat pump and electric air installed in Late 2021/Early 2022. All new whirlpool kitchen appliances, brand new quartz countertops and the Samsung washer and dryer convey. Tray ceilings in the master, all bedrooms and bathrooms are on the main floor so no steps to travel except to the basement. You will love this home as much as we do! We are relocating to Virginia. This property is owned by Nicholas Wood, WV/VA Real estate broker. Offering buyer agent compensation. Call Nick today to set an appointment to view! 304-922-8535
Facts & features
Interior
Bedrooms & bathrooms
- Bedrooms: 3
- Bathrooms: 2
- Full bathrooms: 2
Heating
- Heat pump, Gas
Cooling
- Central
Appliances
- Included: Dishwasher, Dryer, Microwave, Range / Oven, Refrigerator, Washer
Features
- W/D Connection, Ceiling Fan(s), Cathedral Ceiling(s), Walk-in Closet(s), Jacuzzi/Whirlpool
- Flooring: Hardwood
- Basement: Partially finished
- Has fireplace: Yes
Interior area
- Total interior livable area: 1,768 sqft
Property
Parking
- Total spaces: 2
- Parking features: Garage - Attached, Off-street
Features
- Exterior features: Vinyl
- Has view: Yes
- View description: Mountain
Lot
- Size: 0.50 Acres
Details
- Parcel number: 2803004800260000
Construction
Type & style
- Home type: SingleFamily
- Architectural style: Modern
Materials
- Metal
- Roof: Composition
Condition
- Year built: 2005
Community & neighborhood
Location
- Region: Bluefield
Other
Other facts
- Interior Features: W/D Connection, Ceiling Fan(s), Cathedral Ceiling(s), Walk-in Closet(s), Jacuzzi/Whirlpool
- Exterior Features: Gutters, Asphalt Drive, Private Yard, Double Thermal Window(s), Deck/Patio
- Construction: Vinyl Siding, Stone
- Heating System: Electric Heat Pump
- A/C: Central Electric Heat Pump
- Style: Ranch
- Basement: Full, Outside Entrance, Other-See Remarks
- # Stories: One, With Basement
- Water/Sewer: Public
Price history
| Date | Event | Price |
|---|---|---|
| 5/18/2023 | Sold | $355,000-1.4%$201/sqft |
Source: Agent Provided Report a problem | ||
| 4/24/2023 | Contingent | $359,900$204/sqft |
Source: | ||
| 4/21/2023 | Listed for sale | $359,900+44.8%$204/sqft |
Source: | ||
| 7/28/2021 | Listing removed | -- |
Source: | ||
| 5/19/2021 | Pending sale | $248,500$141/sqft |
Source: | ||
Public tax history
| Year | Property taxes | Tax assessment |
|---|---|---|
| 2025 | $2,558 +0.5% | $204,900 +0.6% |
| 2024 | $2,544 +19.1% | $203,700 +32.3% |
| 2023 | $2,136 +0.4% | $154,020 +0.5% |
Find assessor info on the county website
Neighborhood: 24701
Nearby schools
GreatSchools rating
- 5/10Bluefield Intermediate SchoolGrades: 3-5Distance: 2.9 mi
- 6/10Bluefield Middle SchoolGrades: 6-8Distance: 3.5 mi
- 1/10Bluefield High SchoolGrades: 9-12Distance: 2.3 mi
Schools provided by the listing agent
- Elementary: Bluefield
Source: The MLS. This data may not be complete. We recommend contacting the local school district to confirm school assignments for this home.
Get pre-qualified for a loan
At Zillow Home Loans, we can pre-qualify you in as little as 5 minutes with no impact to your credit score.An equal housing lender. NMLS #10287.

