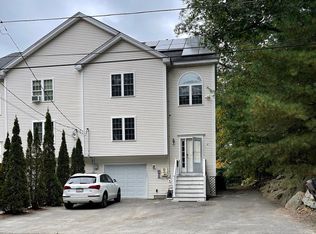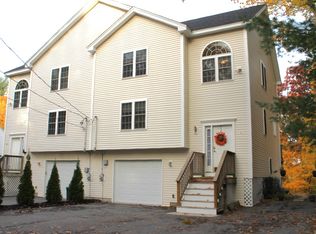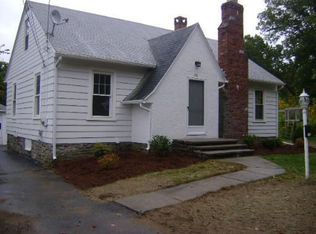Sold for $480,000 on 11/27/24
$480,000
24 Outlook Dr, Worcester, MA 01603
3beds
1,750sqft
Single Family Residence
Built in 2010
4,312 Square Feet Lot
$-- Zestimate®
$274/sqft
$-- Estimated rent
Home value
Not available
Estimated sales range
Not available
Not available
Zestimate® history
Loading...
Owner options
Explore your selling options
What's special
Tucked in the Upper West-side you walk into a well-maintained Duplex. The main floor boasts an open floor plan welcoming you into the living room with a dining room. You will find a half bath with laundry, and newer washer and dryer for your convenience. The spacious kitchen with island, leads you to the back deck with stairs to the flat backyard perfect for grilling. On the upper floor, you will find the main bedroom with a walk in closet, and ensuite bathroom. Down the hall you will find 2 meticulous bedrooms with a shared full bathroom. The tour concludes with a nicely finished basement for your relaxation. First showings at Open House Saturday October 5th 10:30-12:30pm and Sunday, October 6th 10:30 am-12:30 pm.
Zillow last checked: 8 hours ago
Listing updated: December 10, 2024 at 09:01am
Listed by:
Ebenezer Pappoe 508-963-0552,
Weichert REALTORS®, Hope & Associates 508-795-3885
Bought with:
Thomas Itemere
Century 21 XSELL REALTY
Source: MLS PIN,MLS#: 73295896
Facts & features
Interior
Bedrooms & bathrooms
- Bedrooms: 3
- Bathrooms: 4
- Full bathrooms: 3
- 1/2 bathrooms: 1
Primary bedroom
- Features: Flooring - Wall to Wall Carpet
- Level: Second
- Area: 192
- Dimensions: 16 x 12
Bedroom 2
- Features: Flooring - Wall to Wall Carpet
- Level: Second
- Area: 12
- Dimensions: 12 x 1
Bedroom 3
- Features: Flooring - Wall to Wall Carpet
- Level: Second
- Area: 108
- Dimensions: 9 x 12
Bathroom 1
- Level: Second
Bathroom 2
- Level: Second
Bathroom 3
- Level: First
Dining room
- Features: Flooring - Wall to Wall Carpet
- Level: First
- Area: 192
- Dimensions: 12 x 16
Family room
- Level: Basement
Kitchen
- Features: Flooring - Stone/Ceramic Tile
- Level: First
- Area: 204
- Dimensions: 12 x 17
Living room
- Features: Flooring - Wall to Wall Carpet
- Level: First
- Area: 192
- Dimensions: 12 x 16
Heating
- Forced Air, Oil
Cooling
- Window Unit(s)
Appliances
- Laundry: First Floor
Features
- Bathroom - Full, Bathroom
- Flooring: Tile, Carpet
- Basement: Full,Garage Access
- Has fireplace: No
Interior area
- Total structure area: 1,750
- Total interior livable area: 1,750 sqft
Property
Parking
- Total spaces: 5
- Parking features: Attached, Under, Paved Drive, Off Street, Paved
- Attached garage spaces: 1
- Uncovered spaces: 4
Accessibility
- Accessibility features: No
Features
- Patio & porch: Porch, Deck - Wood
- Exterior features: Porch, Deck - Wood
Lot
- Size: 4,312 sqft
- Features: Level
Details
- Parcel number: M:42 B:021 L:1801,4793857
- Zoning: RL-7
Construction
Type & style
- Home type: SingleFamily
- Architectural style: Colonial
- Property subtype: Single Family Residence
- Attached to another structure: Yes
Materials
- Frame
- Foundation: Concrete Perimeter
- Roof: Shingle
Condition
- Year built: 2010
Utilities & green energy
- Electric: 100 Amp Service
- Sewer: Public Sewer
- Water: Public
- Utilities for property: for Electric Range, for Electric Oven
Community & neighborhood
Community
- Community features: Public Transportation, Shopping, Park, House of Worship, Public School, University
Location
- Region: Worcester
Price history
| Date | Event | Price |
|---|---|---|
| 11/27/2024 | Sold | $480,000+2.1%$274/sqft |
Source: MLS PIN #73295896 | ||
| 10/19/2024 | Contingent | $470,000$269/sqft |
Source: MLS PIN #73295896 | ||
| 9/27/2024 | Listed for sale | $470,000$269/sqft |
Source: MLS PIN #73295896 | ||
Public tax history
Tax history is unavailable.
Neighborhood: 01603
Nearby schools
GreatSchools rating
- 4/10Chandler Magnet SchoolGrades: PK-6Distance: 0.9 mi
- 4/10University Pk Campus SchoolGrades: 7-12Distance: 1.6 mi
- 5/10Tatnuck Magnet SchoolGrades: PK-6Distance: 1.3 mi

Get pre-qualified for a loan
At Zillow Home Loans, we can pre-qualify you in as little as 5 minutes with no impact to your credit score.An equal housing lender. NMLS #10287.


