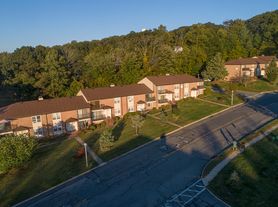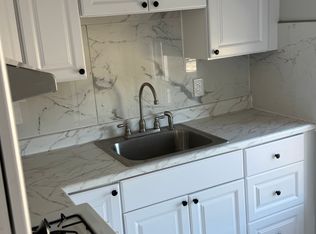ENJOY COUNTRY LIVING IN THIS 3 BR, 1 BATH HOME FEATURING AN EIK , LAUNDRY ROOM/MUD ROOM. LARGE LR,, AND OFFICE/DEN (3RD BR) RELAX ON THE OPEN FRONT PORCH AND ENJOY THE PRIVACY THE BACKYARD AND REAR PATIO OFFER. THERE IS A CIRCULAR DRIVEWAY FOR PARKING. OWNER RETAINS USE AND STORAGE OF THE BASEMENT.
Copyright Garden State Multiple Listing Service, L.L.C. All rights reserved. Information is deemed reliable but not guaranteed.
House for rent
$2,950/mo
24 Outlook Ave, Budd Lake, NJ 07828
3beds
--sqft
Price may not include required fees and charges.
Singlefamily
Available now
In unit laundry
4 Parking spaces parking
What's special
Open front porch
- 17 days |
- -- |
- -- |
Zillow last checked: 8 hours ago
Listing updated: December 21, 2025 at 08:49pm
Travel times
Facts & features
Interior
Bedrooms & bathrooms
- Bedrooms: 3
- Bathrooms: 1
- Full bathrooms: 1
Rooms
- Room types: Office
Appliances
- Included: Dishwasher, Dryer, Refrigerator, Washer
- Laundry: In Unit, Laundry Facilities
Features
- View
- Flooring: Laminate, Tile
- Has basement: Yes
Property
Parking
- Total spaces: 4
- Details: Contact manager
Features
- Stories: 1
- Exterior features: 1 Car Width, Asphalt, Basement, Bedroom/Office, Carbon Monoxide Detector, Carbon Monoxide Detector(s), Electric Water Heater, Fire Extinguisher, Flooring: Laminate, Garbage included in rent, Heating system: 1 Unit, Heating system: Hot Water, Kitchen, Laundry Facilities, Level, Lot Features: Level, Wooded, Residential Area, Patio, Pets - Yes, Porch, Range/Oven-Electric, Repairs included in rent, Residential Area, Sewage included in rent, Smoke Detector(s), Storm Door(s), Taxes included in rent, Water included in rent, Wooded
- Has view: Yes
- View description: Water View
Details
- Parcel number: 2703403000000009
Construction
Type & style
- Home type: SingleFamily
- Property subtype: SingleFamily
Condition
- Year built: 1928
Utilities & green energy
- Utilities for property: Garbage, Sewage, Water
Community & HOA
Location
- Region: Budd Lake
Financial & listing details
- Lease term: 12 Months,Negotiable
Price history
| Date | Event | Price |
|---|---|---|
| 12/6/2025 | Listed for rent | $2,950 |
Source: | ||
| 4/24/2020 | Sold | $205,000-6.8% |
Source: | ||
| 11/5/2019 | Listed for sale | $220,000 |
Source: RE/MAX HOUSE VALUES #3599155 | ||
Neighborhood: 07828
Nearby schools
GreatSchools rating
- 8/10Chester M Stephens SchoolGrades: PK-5Distance: 0.7 mi
- 5/10Mt Olive Middle SchoolGrades: 6-8Distance: 1.3 mi
- 5/10Mt Olive High SchoolGrades: 9-12Distance: 1.4 mi

