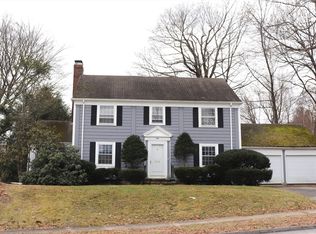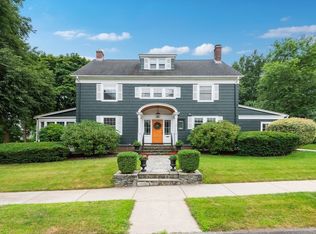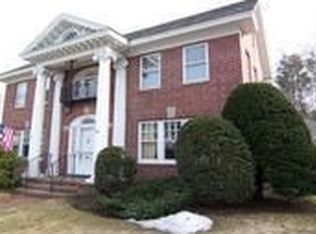Worcesters West Side***6 Bedrooms, 3.5 Baths, Gorgeous Entry with Extensive Period Woodwork throughout the Home Featuring Layered Crown Moldings, Gleaming Hardwood Floors, Updated Kitchen with Radiant Flooring Heating, Stainless Steel Appliances, Island with Storage , Gas Cook Top with Vented Hood and Double Ovens. Front to Back Living Room, Gorgeous Fireplace with Marble Surround. Laundry on 2nd Floor and Basement, Large Bedrooms, Custom Closets, Huge 3rd Floor Bedroom with Walk-in Cedar Closet, Lots of Storage, Two Car Detached Garage, Security System, Exterior Patio, Fenced in Yard and Sprinkler System Front & Rear Yard
This property is off market, which means it's not currently listed for sale or rent on Zillow. This may be different from what's available on other websites or public sources.


