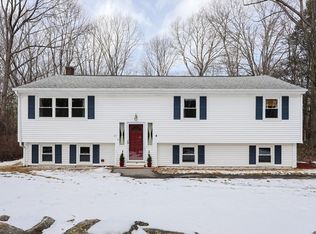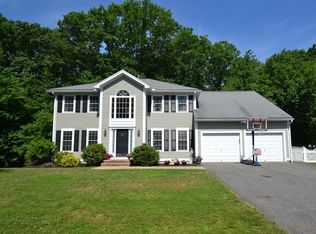Sold for $629,500 on 04/27/23
$629,500
24 Oregon Rd, Ashland, MA 01721
3beds
1,727sqft
Single Family Residence
Built in 1960
1.72 Acres Lot
$776,200 Zestimate®
$365/sqft
$3,728 Estimated rent
Home value
$776,200
$706,000 - $869,000
$3,728/mo
Zestimate® history
Loading...
Owner options
Explore your selling options
What's special
OH CANCELED-OFFER ACCEPTED Fantastic 3 BR ranch in desirable town of Ashland provides ample living space perfect for growing families & those looking to downsize! *Glistening hardwood floors recently refinished *Plenty of natural light fills the home through insulated tilt-in replacement windows *Kitchen features a magnificent bay window, plenty of cabinet/counter space, SS appliances, peninsula w/ seating, & dining area w/ built-in cabinet for add'l storage *Enjoy cozy fire in the LR *4 season heated sunroom w/ entire wall of Andersen casement windows overlooks sprawling back yard/woods *Primary bath w/ glass shower *3rd BR w/ built in desk is great home office option *Nearly 2 acre lot for outside fun & entertaining *Private pathway leads you through the woods to the Ashland Town Forest w/ marked trails for hiking & enjoying nature *Great access to highways, retail, dining options *Large 2 car garage *Unfinished basement provides clean storage & potential future finished space
Zillow last checked: 8 hours ago
Listing updated: April 28, 2023 at 12:01pm
Listed by:
Benjamin Montenegro 508-364-9897,
Andrew J. Abu Inc., REALTORS® 508-836-3333
Bought with:
Michael Lynch
Property Services Network
Source: MLS PIN,MLS#: 73090854
Facts & features
Interior
Bedrooms & bathrooms
- Bedrooms: 3
- Bathrooms: 2
- Full bathrooms: 2
Primary bedroom
- Features: Bathroom - 3/4, Flooring - Hardwood, Closet - Double
- Level: First
- Area: 192
- Dimensions: 16 x 12
Bedroom 2
- Features: Flooring - Hardwood, Closet - Double
- Level: First
- Area: 182
- Dimensions: 13 x 14
Bedroom 3
- Features: Ceiling Fan(s), Closet/Cabinets - Custom Built, Flooring - Hardwood, Recessed Lighting, Closet - Double
- Level: First
- Area: 192
- Dimensions: 16 x 12
Primary bathroom
- Features: Yes
Bathroom 1
- Features: Bathroom - 3/4, Bathroom - Tiled With Shower Stall, Flooring - Stone/Ceramic Tile
- Level: First
- Area: 100
- Dimensions: 10 x 10
Bathroom 2
- Features: Bathroom - Full, Bathroom - Tiled With Tub & Shower, Closet - Linen, Flooring - Stone/Ceramic Tile
- Level: First
- Area: 45
- Dimensions: 9 x 5
Dining room
- Features: Flooring - Stone/Ceramic Tile, Exterior Access, Recessed Lighting
- Level: First
- Area: 160
- Dimensions: 16 x 10
Kitchen
- Features: Flooring - Stone/Ceramic Tile, Window(s) - Bay/Bow/Box, Breakfast Bar / Nook, Recessed Lighting, Stainless Steel Appliances
- Level: First
- Area: 176
- Dimensions: 16 x 11
Living room
- Features: Flooring - Hardwood
- Level: First
- Area: 266
- Dimensions: 19 x 14
Heating
- Baseboard, Electric Baseboard, Oil
Cooling
- Central Air
Appliances
- Laundry: Electric Dryer Hookup, Washer Hookup, In Basement
Features
- Sun Room, Internet Available - Unknown
- Flooring: Tile, Hardwood, Stone / Slate, Flooring - Stone/Ceramic Tile
- Doors: Storm Door(s)
- Windows: Insulated Windows, Screens
- Basement: Full,Crawl Space,Interior Entry,Bulkhead,Concrete,Unfinished
- Number of fireplaces: 1
- Fireplace features: Living Room
Interior area
- Total structure area: 1,727
- Total interior livable area: 1,727 sqft
Property
Parking
- Total spaces: 6
- Parking features: Attached, Garage Door Opener, Paved Drive, Off Street, Paved
- Attached garage spaces: 2
- Uncovered spaces: 4
Features
- Exterior features: Rain Gutters, Storage, Screens, Stone Wall
Lot
- Size: 1.72 Acres
- Features: Wooded, Cleared, Level
Details
- Parcel number: M:002.0 B:0033 L:0000.0,3292348
- Zoning: R1
Construction
Type & style
- Home type: SingleFamily
- Architectural style: Ranch
- Property subtype: Single Family Residence
Materials
- Frame
- Foundation: Concrete Perimeter
- Roof: Shingle
Condition
- Year built: 1960
Utilities & green energy
- Electric: Circuit Breakers
- Sewer: Public Sewer
- Water: Public
- Utilities for property: for Electric Range, for Electric Oven, for Electric Dryer, Washer Hookup, Icemaker Connection
Green energy
- Energy efficient items: Attic Vent Elec., Thermostat
Community & neighborhood
Community
- Community features: Public Transportation, Shopping, Walk/Jog Trails, Conservation Area, Highway Access
Location
- Region: Ashland
Other
Other facts
- Road surface type: Paved
Price history
| Date | Event | Price |
|---|---|---|
| 4/27/2023 | Sold | $629,500+5.8%$365/sqft |
Source: MLS PIN #73090854 Report a problem | ||
| 3/25/2023 | Contingent | $595,000$345/sqft |
Source: MLS PIN #73090854 Report a problem | ||
| 3/23/2023 | Listed for sale | $595,000$345/sqft |
Source: MLS PIN #73090854 Report a problem | ||
Public tax history
| Year | Property taxes | Tax assessment |
|---|---|---|
| 2025 | $7,211 +0.9% | $564,700 +4.6% |
| 2024 | $7,146 +6.4% | $539,700 +10.7% |
| 2023 | $6,716 -1.8% | $487,700 +13.2% |
Find assessor info on the county website
Neighborhood: 01721
Nearby schools
GreatSchools rating
- 6/10David Mindess Elementary SchoolGrades: 3-5Distance: 1.8 mi
- 8/10Ashland Middle SchoolGrades: 6-8Distance: 2.3 mi
- 8/10Ashland High SchoolGrades: 9-12Distance: 2.4 mi
Schools provided by the listing agent
- Elementary: Pittaway/Warren
- Middle: Mindess/Ams
- High: Ashland High
Source: MLS PIN. This data may not be complete. We recommend contacting the local school district to confirm school assignments for this home.
Get a cash offer in 3 minutes
Find out how much your home could sell for in as little as 3 minutes with a no-obligation cash offer.
Estimated market value
$776,200
Get a cash offer in 3 minutes
Find out how much your home could sell for in as little as 3 minutes with a no-obligation cash offer.
Estimated market value
$776,200

