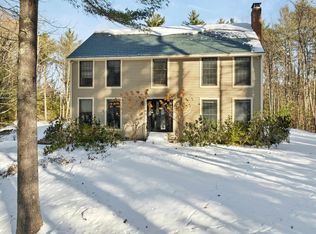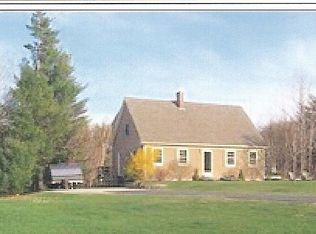Welcome to the Orchards! This home was built by a master carpenter for his own family. Expansive layout thoughtfully designed for open concept living and the ability to entertain. This house has beautiful wood flooring, two large fireplaces, first floor master suite that is removed from the main living space The spacious kitchen flows to the dining room and large family room. Upstairs are three bedrooms as well as a large bonus/game room. The large covered deck off of the kitchen/great room is perfect for outdoor entertaining. The walkout basement does feature some finished spaces. Bring your ideas and finish this home yourself the way you want, you can still choose your own style of flooring in the upstairs bedrooms as well as light fixtures that are to your liking. Come bring your ideas to make this your own.
This property is off market, which means it's not currently listed for sale or rent on Zillow. This may be different from what's available on other websites or public sources.


