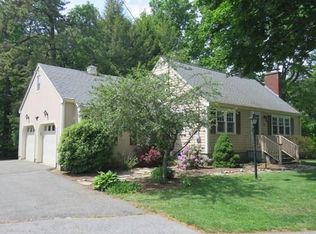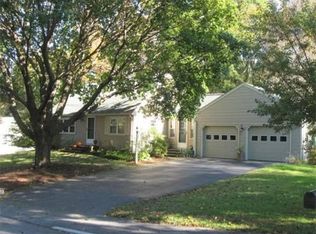Location and Curb appeal, East facing Split Level home with so many awesome features. Natural Gas heat, Public water & sewer, Recent roof, vinyl siding, Composite Deck faces West. Upper level Harvey easy care tilt in vinyl windows, Hardwood floors from the front door and stairs all the way through upper level except baths. Updated 100 amp circuit breakers. Home has so much to offer and more yet to do to makes it a real value. Large level lot has older driveway with stone wall that needs repair, drainage to the left side. Recent sidewalks all the way to downtown. Treed lot provides privacy. Sump pump in LL. 2015 corrected roof ice dams with new roof, sheetrock etc. Lower level boasting Family room with 2nd fireplace, paneled walls, another game room, and laundry /pantry. Garage access. Some updates to baths would make a good project. Kitchen has lots of counter space, wall oven, electric cook top, and access to the sunny deck. Look closely see the exceptional value here!
This property is off market, which means it's not currently listed for sale or rent on Zillow. This may be different from what's available on other websites or public sources.

