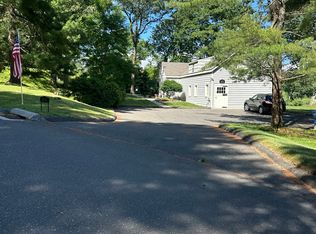This impressive English-style stone manor is set on 3.6 beautiful acres & was designed by Grosvenor Atterbury, the famed Yale architect who specialized in weekend homes for the wealthy. Built in 1911 & fully renovated in 2005, the house also features incredible gardens designed by Warren Manning, a well-known landscaper who contributed to the 1893 Chicago World Fair & the Biltmore Estate. Many of his historic plantings remain & they were catalogued by the Smithsonian in the fall of 2017. Wrought-iron accents, trellises, sunken gardens & single-stone window sills adorn the exterior of the home, complementing the original hardwood flooring, fireplaces & ornate trim work found inside. Lovingly restored rooms including a study, family & dining rooms & a conservatory join a modern kitchen w/custom appliances, French-inspired pantries & a stone floor, while a cheerful living room offers a floor-to-ceiling fireplace & a sunken bar, enabling guests to be at eye level with their host or hostess as they talk the night away. Multiple porches & patios create several inviting "outdoor rooms" reminiscent of either exquisite European sunken gardens, or more casual fireside dining. The upper & 3rd floor incl a master suite w/a large WIC & relaxing full bath +3 add'l en-suite BR w/sweeping views of the grounds. Located in West Mountain Estates w/pool, tennis & rec facilities, the home is only minutes to Ridgefield center & an easy commute to NYC. A very special, one-of-a-kind residence!
This property is off market, which means it's not currently listed for sale or rent on Zillow. This may be different from what's available on other websites or public sources.
