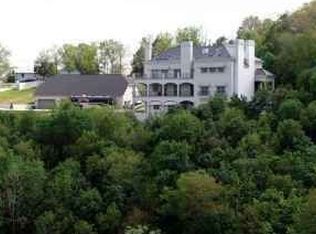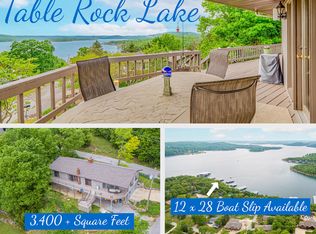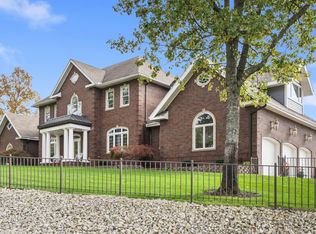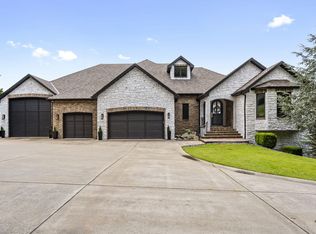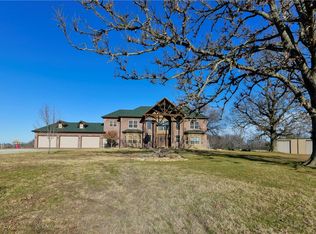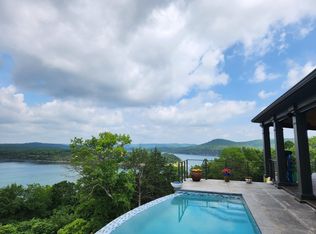LIVE ABOVE IT ALL at the Crown Jewel of Table Rock Lake!Welcome to a masterpiece perched atop legendary Point 7--THE premier lakefront address with sweeping, unobstructed views of Table Rock Lake. Recently remodeled, this 8,860 sq ft estate exudes luxury and sophistication--and comes fully furnished, so you can move in and start living the lakefront dream from day one.Step inside to postcard-perfect water views from the kitchen, main bedroom, office, and den. From two luxury, chef-inspired kitchens to your own private theater, every corner is a bold statement in refined living. The home also features custom rock showers, stone fireplaces, a private elevator, and an expansive layout perfect for entertaining or relaxation. Designed for multi-family or multi-generational living, it offers two separate levels of fully equipped living space--each with a full kitchen--and even a nostalgic 50's-style diner.Outside, enjoy 1.5 acres of gated lakefront property, a 4-car attached garage, and a 3,600 sq ft, 12-car detached garage with a private guest apartment. In the cove just below the home, is a private, gated community boat dock featuring a 12x30 slip, a 10,000 lb concrete lift, and a jet ski port. Call for pricing details--this setup is perfect for fully embracing the Table Rock Lake lifestyle.Beyond the estate, dive into the excitement of Silver Dollar City and White Water theme parks, PGA-rated golf, mountain biking, and trout fishing on Lake Taneycomo. Explore Dogwood Canyon, shop and dine at Branson Landing, or catch iconic live shows like Dolly Parton's Stampede and concerts at Thunder Ridge Arena.This isn't just a home--it's a once-in-a-lifetime opportunity to own one of the most spectacular, talked-about properties on Table Rock Lake. With elegance, power, and presence in every detail, this estate is pure magic--the kind of place dreams are made of. Live legendary. Own iconic.
Active
$2,500,000
24 Old Still Road, Kimberling City, MO 65686
6beds
8,860sqft
Est.:
Single Family Residence
Built in 1996
1.5 Acres Lot
$-- Zestimate®
$282/sqft
$-- HOA
What's special
Stone fireplacesPostcard-perfect water viewsLuxury chef-inspired kitchensPrivate elevatorCustom rock showersExpansive layoutPrivate theater
- 145 days |
- 1,295 |
- 42 |
Zillow last checked: 8 hours ago
Listing updated: December 01, 2025 at 07:37am
Listed by:
Nicole Pettyjohn 417-612-0227,
Keller Williams,
Lex Kozlov 417-880-2014,
Alpha Realty MO, LLC
Source: SOMOMLS,MLS#: 60294131
Tour with a local agent
Facts & features
Interior
Bedrooms & bathrooms
- Bedrooms: 6
- Bathrooms: 10
- Full bathrooms: 6
- 1/2 bathrooms: 4
Rooms
- Room types: Loft, Den, Kitchen- 2nd, Foyer, Apartment, Media Room, Bonus Room, Living Areas (3+), Office, Recreation Room, Study, Workshop, In-Law Suite, Great Room, Living Room, Family Room, Master Bedroom, Bedroom
Primary bedroom
- Area: 388.4
- Dimensions: 22.7 x 17.11
Bedroom 2
- Area: 324.76
- Dimensions: 24.51 x 13.25
Bedroom 3
- Area: 296.98
- Dimensions: 21.52 x 13.8
Bedroom 4
- Area: 268.27
- Dimensions: 12.96 x 20.7
Bedroom 5
- Area: 214.62
- Dimensions: 14.67 x 14.63
Bedroom 6
- Area: 159.14
- Dimensions: 13.24 x 12.02
Primary bathroom
- Area: 197.28
- Dimensions: 17.87 x 11.04
Bathroom
- Area: 125.95
- Dimensions: 9.42 x 13.37
Bathroom
- Area: 67.72
- Dimensions: 8.14 x 8.32
Bathroom
- Area: 62.13
- Dimensions: 6.61 x 9.4
Bathroom
- Area: 50.31
- Dimensions: 6.04 x 8.33
Garage
- Area: 1878.33
- Dimensions: 43.49 x 43.19
Garage
- Area: 1309.7
- Dimensions: 45.46 x 28.81
Garage
- Area: 664.61
- Dimensions: 30.1 x 22.08
Garage
- Area: 447.19
- Dimensions: 20.78 x 21.52
Kitchen
- Area: 269.46
- Dimensions: 13.3 x 20.26
Kitchen
- Area: 265.96
- Dimensions: 17.59 x 15.12
Kitchen
- Area: 180.85
- Dimensions: 13.68 x 13.22
Laundry
- Area: 77.16
- Dimensions: 10.96 x 7.04
Laundry
- Area: 61.65
- Dimensions: 7.27 x 8.48
Living room
- Area: 932.44
- Dimensions: 32.41 x 28.77
Living room
- Area: 417.72
- Dimensions: 28.67 x 14.57
Living room
- Area: 309.47
- Dimensions: 19.8 x 15.63
Living room
- Area: 252.72
- Dimensions: 16.67 x 15.16
Living room
- Area: 225.17
- Dimensions: 12.42 x 18.13
Living room
- Area: 119.64
- Dimensions: 13.09 x 9.14
Other
- Area: 77.36
- Dimensions: 13.09 x 5.91
Heating
- Geothermal, Geo-Thermal
Cooling
- Central Air, Ceiling Fan(s), Geothermal
Appliances
- Included: Dishwasher, Free-Standing Electric Oven, Microwave, Refrigerator, Disposal
- Laundry: Main Level, In Basement, W/D Hookup
Features
- Internet - Cellular/Wireless, In-Law Floorplan, Vaulted Ceiling(s), High Ceilings, Elevator, Walk-In Closet(s), Walk-in Shower, Wet Bar
- Flooring: Carpet, Stone, Slate, Tile, Laminate, Hardwood
- Basement: Walk-Out Access,Exterior Entry,Storage Space,Interior Entry,Finished,Utility,Bath/Stubbed,Full
- Has fireplace: Yes
- Fireplace features: Bedroom, Basement, Great Room, Wood Burning, Stone, Two or More, Outside, Living Room, Family Room, Dining Room
Interior area
- Total structure area: 8,860
- Total interior livable area: 8,860 sqft
- Finished area above ground: 4,430
- Finished area below ground: 4,430
Video & virtual tour
Property
Parking
- Total spaces: 20
- Parking features: RV Access/Parking, Workshop in Garage, Storage, Secured, RV Carport, Private, Paved, Heated Garage, Golf Cart Garage, Gated, Garage Faces Rear, Garage Faces Front, Garage Door Opener, Driveway, Circular Driveway, Boat, Basement, Additional Parking, Parking Space
- Attached garage spaces: 20
- Has carport: Yes
- Has uncovered spaces: Yes
Accessibility
- Accessibility features: Accessible Elevator Installed
Features
- Levels: Three Or More
- Stories: 3
- Patio & porch: Patio, Covered, Side Porch, Rear Porch, Front Porch, Deck
- Exterior features: Water Access
- Fencing: Other,Privacy,Partial
- Has view: Yes
- View description: Panoramic, Lake, Water
- Has water view: Yes
- Water view: Lake,Water
- Waterfront features: Waterfront, Lake Front
Lot
- Size: 1.5 Acres
- Features: Acreage, Waterfront, Landscaped
Details
- Additional structures: Outbuilding, RV/Boat Storage, Other, Shed(s), Second Residence
- Parcel number: 0
- Other equipment: Intercom
Construction
Type & style
- Home type: SingleFamily
- Architectural style: Country,Cottage,Spanish
- Property subtype: Single Family Residence
Materials
- Stucco
- Roof: Slate
Condition
- Year built: 1996
Utilities & green energy
- Sewer: Septic Tank
- Water: Private
- Utilities for property: Cable Available
Community & HOA
Community
- Security: Smoke Detector(s), Fire Alarm
- Subdivision: Stone-Not in List
Location
- Region: Kimberling City
Financial & listing details
- Price per square foot: $282/sqft
- Tax assessed value: $727,200
- Annual tax amount: $6,249
- Date on market: 10/7/2025
- Listing terms: Cash,VA Loan,USDA/RD,FHA,Exchange,Conventional
Estimated market value
Not available
Estimated sales range
Not available
$2,530/mo
Price history
Price history
| Date | Event | Price |
|---|---|---|
| 10/7/2025 | Listed for sale | $2,500,000$282/sqft |
Source: | ||
| 8/19/2025 | Listing removed | $2,500,000$282/sqft |
Source: | ||
| 7/3/2025 | Price change | $2,500,000-9.1%$282/sqft |
Source: | ||
| 5/9/2025 | Listed for sale | $2,750,000$310/sqft |
Source: | ||
Public tax history
Public tax history
| Year | Property taxes | Tax assessment |
|---|---|---|
| 2024 | $6,249 +0.2% | $138,170 |
| 2023 | $6,239 +1% | $138,170 +0.4% |
| 2022 | $6,178 | $137,670 |
| 2021 | -- | $137,670 |
| 2020 | -- | $137,670 |
| 2019 | -- | $137,670 +0.5% |
| 2018 | -- | $137,030 |
| 2017 | $6,253 -0.1% | $137,030 |
| 2016 | $6,258 +2.1% | $137,030 |
| 2015 | $6,129 +1.4% | $137,030 |
| 2014 | $6,045 0% | $137,030 |
| 2012 | $6,046 0% | $137,030 |
| 2011 | $6,049 +0.1% | $137,030 |
| 2010 | $6,042 | $137,030 |
Find assessor info on the county website
BuyAbility℠ payment
Est. payment
$13,913/mo
Principal & interest
$12892
Property taxes
$1021
Climate risks
Neighborhood: 65686
Getting around
3 / 100
Car-DependentNearby schools
GreatSchools rating
- 9/10Blue Eye Elementary SchoolGrades: PK-4Distance: 7.7 mi
- 5/10Blue Eye Middle SchoolGrades: 5-8Distance: 7.7 mi
- 8/10Blue Eye High SchoolGrades: 9-12Distance: 7.7 mi
Schools provided by the listing agent
- Elementary: Reeds Spring
- Middle: Reeds Spring
- High: Reeds Spring
Source: SOMOMLS. This data may not be complete. We recommend contacting the local school district to confirm school assignments for this home.
