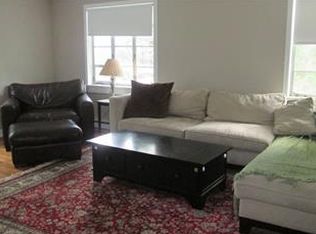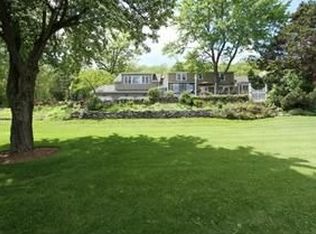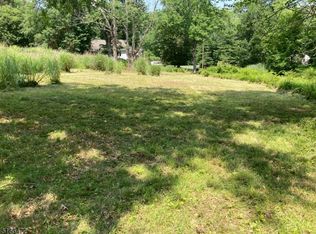Classic Contemporary in Mendham's Washington Valley A classic modern design by Princeton architects Alan Chimacoff and Steven Peterson, this home has been featured in architectural publications since its construction in the mid 1970's. Their clients, painter/sculptor Suze Lowenstein and her husband Peter, chose a gently sloping 2.25-acre terrain in Mendham Township for its site. Purposed to heighten outdoor living, the land was terraced to allow direct entry to the home's three levels. Expansive windows allowing light were deemed essential. And in "House Beautiful" the artist exclaimed "Even on rainy days the house is bathed in glorious bright light. Each room borrows light from the others . . ." The home quickly reveals its grand encompassing sentiment. Just beyond the foyer, the living room soars to two stories. Its glass wall allows the interior space to flow, seemingly unhindered, to the sheltered terrace and rolling, lush landscape beyond. Upon purchase by Bernardsville architect, Michael Brandes, Brandes Maselli Architects and his wife, the four-bedroom residence was completely renovated in keeping with its original design. Beautiful natural materials were enlisted to enhance form and structure throughout the open floor plan. Improvements beginning in 2008 include the refurbished and expanded kitchen featuring walnut cabinetry and island topped with Durango travertine counters, high end appliances and breakfast niche. Steps away is the newly configured sunken dining room warmed by the area's 360-degree rotating fireplace. Upstairs a little used sun deck is now a distinctive master bath with splendid teak and river rock surfaces. Subsequent years included the addition of a family room with raised hearth fireplace and built-in home theater. Quarter and rift sawn white oak floors now complement the interior's clean lines. Selective quarters enjoy radiant heat. Outdoors, western red cedar wood contrasts with cement stucco siding and solar panels on the EPDM roof provide for generous energy savings. Thoughts turned to good times and entertaining. A soaring golf room joined the lower level. A salt water, heated pool was set within the landscape-sheltered grounds. Adjoining is the pool house with covered terrace, outdoor shower, full kitchen and large screen TV viewable from the pool. Further afield, the former artist studio was converted to a guest cottage including two bedrooms, kitchen, bath and raised-ceiling lounge. With separate gated entrance and drive the cottage will readily serve as au pair or in-law suite. Ingeniously conceived and reinvented, this unique home is a luxuriously inviting retreat minutes from major thoroughfares and 40 miles from Manhattan.
This property is off market, which means it's not currently listed for sale or rent on Zillow. This may be different from what's available on other websites or public sources.


