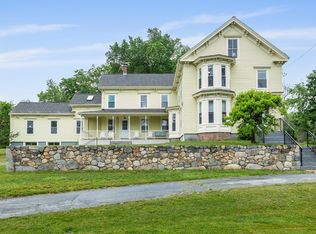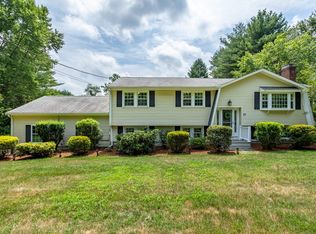Sold for $715,000
$715,000
24 Old Lowell Rd, Westford, MA 01886
3beds
1,869sqft
Single Family Residence
Built in 1962
0.83 Acres Lot
$759,500 Zestimate®
$383/sqft
$3,531 Estimated rent
Home value
$759,500
$722,000 - $797,000
$3,531/mo
Zestimate® history
Loading...
Owner options
Explore your selling options
What's special
Your dream HOME, in your dream TOWN, in your dream NEIGHBORHOOD is HERE! Welcome to 24 Old Lowell Road where many improvements make this home turn key and just in time to enjoy summer evenings in the large, level backyard with a gazebo and firepit. Enter this renovated ranch to a new kitchen filled with sun drenched natural light, quartz countertops, stainless steel appliances with the most beautiful sink overlooking front yard. Front foyer, dining room, living room including a cozy fireplace that was recently repointed with a new lining and cap, 3 hearty sized bedrooms and a full size bathroom completes the first floor. The lower level includes a new bathroom with designer stand up shower and industrial glass doors and a laundry room. LL has a large living room or playroom with additional office space or would be perfect space escape for a teenager or MIL suite. Corner lot allows plenty of options for family strolls in the neighborhood and biking trails. Showings during OH only.
Zillow last checked: 8 hours ago
Listing updated: September 20, 2023 at 07:46am
Listed by:
Stephanie Miller 781-316-5528,
Blue Marble Group, Inc. 781-486-3930,
Kaylynn Favaloro 978-325-1226
Bought with:
Laura Baliestiero
Coldwell Banker Realty - Concord
Source: MLS PIN,MLS#: 73145090
Facts & features
Interior
Bedrooms & bathrooms
- Bedrooms: 3
- Bathrooms: 2
- Full bathrooms: 2
Primary bedroom
- Level: First
- Area: 156
- Dimensions: 13 x 12
Bedroom 2
- Level: First
- Area: 132
- Dimensions: 11 x 12
Bedroom 3
- Level: First
- Area: 121
- Dimensions: 11 x 11
Bathroom 1
- Level: First
- Area: 56
- Dimensions: 8 x 7
Bathroom 2
- Level: Basement
- Area: 165
- Dimensions: 15 x 11
Dining room
- Level: First
- Area: 88
- Dimensions: 8 x 11
Family room
- Level: Basement
- Area: 372
- Dimensions: 12 x 31
Kitchen
- Level: First
- Area: 126
- Dimensions: 9 x 14
Living room
- Level: First
- Area: 260
- Dimensions: 13 x 20
Office
- Level: Basement
- Area: 140
- Dimensions: 10 x 14
Heating
- Oil
Cooling
- Window Unit(s)
Appliances
- Included: Range, Dishwasher, Microwave, Refrigerator
- Laundry: In Basement, Electric Dryer Hookup, Washer Hookup
Features
- Office, High Speed Internet
- Flooring: Wood, Carpet, Concrete
- Doors: Insulated Doors
- Windows: Insulated Windows, Storm Window(s)
- Basement: Full,Partially Finished,Bulkhead
- Number of fireplaces: 1
Interior area
- Total structure area: 1,869
- Total interior livable area: 1,869 sqft
Property
Parking
- Total spaces: 7
- Parking features: Attached, Storage, Garage Faces Side, Paved Drive, Paved
- Attached garage spaces: 1
- Uncovered spaces: 6
Features
- Exterior features: Rain Gutters, Storage, Stone Wall
Lot
- Size: 0.83 Acres
- Features: Corner Lot, Wooded, Cleared, Level
Details
- Parcel number: 872047
- Zoning: RA
Construction
Type & style
- Home type: SingleFamily
- Architectural style: Ranch
- Property subtype: Single Family Residence
Materials
- Frame
- Foundation: Concrete Perimeter
- Roof: Shingle
Condition
- Year built: 1962
Utilities & green energy
- Electric: Circuit Breakers
- Sewer: Private Sewer
- Water: Private
- Utilities for property: for Electric Range, for Electric Oven, for Electric Dryer, Washer Hookup
Community & neighborhood
Community
- Community features: Shopping, Tennis Court(s), Park, Walk/Jog Trails, Golf, Medical Facility, Laundromat, Conservation Area, Highway Access, Public School
Location
- Region: Westford
Price history
| Date | Event | Price |
|---|---|---|
| 9/18/2023 | Sold | $715,000+11.7%$383/sqft |
Source: MLS PIN #73145090 Report a problem | ||
| 8/22/2023 | Contingent | $639,900$342/sqft |
Source: MLS PIN #73145090 Report a problem | ||
| 8/14/2023 | Listed for sale | $639,900+7.2%$342/sqft |
Source: MLS PIN #73145090 Report a problem | ||
| 11/16/2022 | Sold | $597,000$319/sqft |
Source: MLS PIN #73037773 Report a problem | ||
| 9/27/2022 | Price change | $597,000+0.3%$319/sqft |
Source: MLS PIN #73037773 Report a problem | ||
Public tax history
| Year | Property taxes | Tax assessment |
|---|---|---|
| 2025 | $7,769 | $564,200 |
| 2024 | $7,769 +14.3% | $564,200 +22.5% |
| 2023 | $6,798 +7% | $460,600 +20.6% |
Find assessor info on the county website
Neighborhood: 01886
Nearby schools
GreatSchools rating
- 7/10John A. Crisafulli Elementary SchoolGrades: 3-5Distance: 2.8 mi
- 8/10Blanchard Middle SchoolGrades: 6-8Distance: 4.4 mi
- 9/10Westford AcademyGrades: 9-12Distance: 3.1 mi
Schools provided by the listing agent
- Elementary: Rob/Crisafull
- Middle: Blanchard
- High: Westford
Source: MLS PIN. This data may not be complete. We recommend contacting the local school district to confirm school assignments for this home.
Get a cash offer in 3 minutes
Find out how much your home could sell for in as little as 3 minutes with a no-obligation cash offer.
Estimated market value$759,500
Get a cash offer in 3 minutes
Find out how much your home could sell for in as little as 3 minutes with a no-obligation cash offer.
Estimated market value
$759,500

