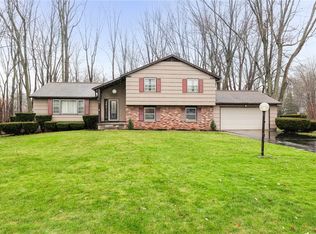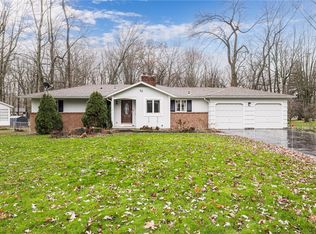Closed
$320,000
24 Old Ivy Cir, Rochester, NY 14624
4beds
1,937sqft
Single Family Residence
Built in 1972
0.36 Acres Lot
$350,400 Zestimate®
$165/sqft
$3,032 Estimated rent
Maximize your home sale
Get more eyes on your listing so you can sell faster and for more.
Home value
$350,400
$333,000 - $368,000
$3,032/mo
Zestimate® history
Loading...
Owner options
Explore your selling options
What's special
Welcome to this charming colonial nestled on a peaceful cul-de-sac! This updated 4 bed/2.5 bath home boasts a blend of modern comfort and classic elegance. Step inside from the front porch to discover freshly painted interiors and new flooring on the first floor, creating a welcoming ambiance throughout. The half bath has been beautifully remodeled, adding a touch of luxury to your daily routine. Cozy up on cooler nights by the warmth of the family room's gas fireplace, creating the perfect atmosphere for relaxation and gatherings. The heart of the home, the kitchen, has been fully updated with sleek stainless steel appliances, maple cabinets and solid surface countertops offering both style and functionality for culinary enthusiasts. Downstairs, the finished basement provides versatile space ideal for game nights, a home office, or any additional recreational activities you desire as well as a walk out door to the back yard. Don't miss the beautiful back deck for outdoor entertaining! With its desirable location and impressive updates, this home is ready to welcome you to a life of comfort and convenience. Delayed showings begin Thursday, 4/11, offers due Tuesday, 4/16 at 10:00am.
Zillow last checked: 8 hours ago
Listing updated: May 17, 2024 at 04:59am
Listed by:
Jay L Sackett 585-721-7680,
Keller Williams Realty Greater Rochester
Bought with:
Christopher J. Thomas, 10491200242
New 2 U Homes LLC
Source: NYSAMLSs,MLS#: R1529713 Originating MLS: Rochester
Originating MLS: Rochester
Facts & features
Interior
Bedrooms & bathrooms
- Bedrooms: 4
- Bathrooms: 3
- Full bathrooms: 2
- 1/2 bathrooms: 1
- Main level bathrooms: 1
Bedroom 1
- Level: Second
Bedroom 1
- Level: Second
Bedroom 2
- Level: Second
Bedroom 2
- Level: Second
Bedroom 3
- Level: Second
Bedroom 3
- Level: Second
Bedroom 4
- Level: Second
Bedroom 4
- Level: Second
Dining room
- Level: First
Dining room
- Level: First
Family room
- Level: First
Family room
- Level: First
Kitchen
- Level: First
Kitchen
- Level: First
Living room
- Level: First
Living room
- Level: First
Heating
- Gas, Forced Air
Appliances
- Included: Dishwasher, Free-Standing Range, Disposal, Gas Water Heater, Microwave, Oven, Refrigerator
- Laundry: In Basement
Features
- Breakfast Bar, Ceiling Fan(s), Separate/Formal Dining Room, Entrance Foyer, Eat-in Kitchen, Separate/Formal Living Room, Kitchen Island, Living/Dining Room, Pantry, Sliding Glass Door(s), Solid Surface Counters, Window Treatments
- Flooring: Carpet, Ceramic Tile, Hardwood, Luxury Vinyl, Varies
- Doors: Sliding Doors
- Windows: Drapes
- Basement: Full,Partially Finished,Walk-Out Access,Sump Pump
- Number of fireplaces: 1
Interior area
- Total structure area: 1,937
- Total interior livable area: 1,937 sqft
Property
Parking
- Total spaces: 2
- Parking features: Attached, Electricity, Garage
- Attached garage spaces: 2
Features
- Levels: Two
- Stories: 2
- Patio & porch: Deck, Open, Porch
- Exterior features: Blacktop Driveway, Concrete Driveway, Deck
Lot
- Size: 0.36 Acres
- Dimensions: 59 x 149
- Features: Cul-De-Sac, Pie Shaped Lot, Residential Lot
Details
- Parcel number: 2622001460700002018000
- Special conditions: Standard
Construction
Type & style
- Home type: SingleFamily
- Architectural style: Colonial,Two Story
- Property subtype: Single Family Residence
Materials
- Aluminum Siding, Steel Siding, Stone, Vinyl Siding, Copper Plumbing
- Foundation: Block
- Roof: Asphalt
Condition
- Resale
- Year built: 1972
Utilities & green energy
- Sewer: Connected
- Water: Connected, Public
- Utilities for property: Sewer Connected, Water Connected
Community & neighborhood
Location
- Region: Rochester
- Subdivision: Glen Forest
Other
Other facts
- Listing terms: Cash,Conventional,FHA,VA Loan
Price history
| Date | Event | Price |
|---|---|---|
| 5/16/2024 | Sold | $320,000+18.6%$165/sqft |
Source: | ||
| 4/17/2024 | Pending sale | $269,900$139/sqft |
Source: | ||
| 4/10/2024 | Listed for sale | $269,900+1.8%$139/sqft |
Source: | ||
| 9/21/2021 | Sold | $265,100+6.1%$137/sqft |
Source: | ||
| 8/3/2021 | Pending sale | $249,900$129/sqft |
Source: | ||
Public tax history
| Year | Property taxes | Tax assessment |
|---|---|---|
| 2024 | -- | $335,400 +35.6% |
| 2023 | -- | $247,300 |
| 2022 | -- | $247,300 +24.6% |
Find assessor info on the county website
Neighborhood: 14624
Nearby schools
GreatSchools rating
- 5/10Paul Road SchoolGrades: K-5Distance: 0.6 mi
- 5/10Gates Chili Middle SchoolGrades: 6-8Distance: 3 mi
- 4/10Gates Chili High SchoolGrades: 9-12Distance: 3.1 mi
Schools provided by the listing agent
- District: Gates Chili
Source: NYSAMLSs. This data may not be complete. We recommend contacting the local school district to confirm school assignments for this home.

