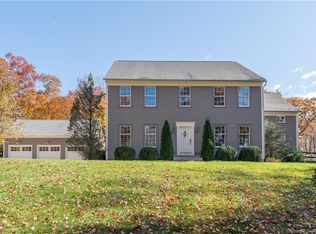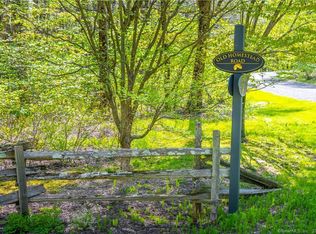Nestled away on the edge of St. John's Peak is a move in ready over-sized cedar log cabin on a well-maintained property. Experience the, quality and comfort of this home. Made with only premium northern white cedar logs makes for less maintenance and energy efficiency. Around the back of the house is a heated gunite in ground pool surrounded by a patio perfect for relaxing. The property is painted with peonies and is the epitome of peace and quiet. The main level boasts an open floor plan and hardwood floors throughout. The living room has soaring vaulted ceilings and a wood stove insert in the heart of a fieldstone fireplace. Past the living room is a sweet dining area off the kitchen, perfect for entertaining. Granite countertops and stainless appliances adorn the custom cabinets. Through the french doors is an inviting screened in porch with views of the pool and mature plantings. The main level master is accompanied by a walk in closet with built in shelving and an oversized bathroom suite which boasts two shower heads, a jacuzzi tub, and double sinks. Also on the main level is a powder room and laundry room with sliding doors leading outside. Up the stairs leads you to two large bedrooms and a loft style area overlooking the living room. 95 miles to NYC and minutes to Kent Center.
This property is off market, which means it's not currently listed for sale or rent on Zillow. This may be different from what's available on other websites or public sources.


