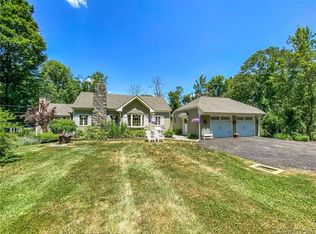Sold for $480,000 on 08/21/23
$480,000
24 Old Green Road, Newtown, CT 06482
3beds
1,952sqft
Single Family Residence
Built in 1927
2 Acres Lot
$563,100 Zestimate®
$246/sqft
$3,051 Estimated rent
Home value
$563,100
$535,000 - $591,000
$3,051/mo
Zestimate® history
Loading...
Owner options
Explore your selling options
What's special
Welcome to this charming cape nestled on a peaceful, lightly wooded lot that offers both a tranquil setting and convenience to Newtown's greatest amenities and commuting arteries. Inside you will find a beautiful open floor plan that offers tons of living space that is perfect for both entertaining and cozy living. The main living space boasts a gorgeous ceiling high stone fireplace that acts as the focal point and provides a great space to get warm in the colder months. Flowing into the dining area you will find two built in's that can serve as either a dry bar or additional kitchen storage. New silestone counter tops have been installed throughout the kitchen to a modernized layout that will be sure to impress any at home chef. The kitchen also offers a new center island with a butcher block top that features built in storage. The first floor is where you will find the home's half bath. Moving upstairs is where the three spacious bedrooms that offer great closet space and natural light, with the option to create a home office. The upstairs bath is fully updated with stack-able washer and dryer units offering the convenience of second floor laundry.
Zillow last checked: 8 hours ago
Listing updated: August 21, 2023 at 11:50am
Listed by:
Ralph Sergiovanni 443-943-3166,
Around Town Real Estate LLC 203-727-8621
Bought with:
Ralph Sergiovanni
Around Town Real Estate LLC
Source: Smart MLS,MLS#: 170578847
Facts & features
Interior
Bedrooms & bathrooms
- Bedrooms: 3
- Bathrooms: 2
- Full bathrooms: 1
- 1/2 bathrooms: 1
Primary bedroom
- Level: Upper
Bedroom
- Level: Upper
Bedroom
- Level: Upper
Dining room
- Level: Main
Kitchen
- Level: Main
Living room
- Level: Main
Heating
- Forced Air, Zoned, Propane
Cooling
- Central Air
Appliances
- Included: Gas Range, Microwave, Refrigerator, Dishwasher, Washer, Dryer, Water Heater, Tankless Water Heater
- Laundry: Upper Level
Features
- Smart Thermostat
- Doors: Storm Door(s)
- Basement: Unfinished,Concrete,Hatchway Access,Storage Space
- Attic: Storage
- Number of fireplaces: 1
Interior area
- Total structure area: 1,952
- Total interior livable area: 1,952 sqft
- Finished area above ground: 1,952
Property
Parking
- Total spaces: 2
- Parking features: Detached, Paved, Private
- Garage spaces: 2
- Has uncovered spaces: Yes
Features
- Patio & porch: Deck
- Exterior features: Garden
- Fencing: Partial
Lot
- Size: 2 Acres
- Features: Interior Lot, Few Trees, Landscaped
Details
- Parcel number: 205603
- Zoning: R-2
- Other equipment: Generator
Construction
Type & style
- Home type: SingleFamily
- Architectural style: Cape Cod
- Property subtype: Single Family Residence
Materials
- Vinyl Siding
- Foundation: Concrete Perimeter, Stone
- Roof: Asphalt
Condition
- New construction: No
- Year built: 1927
Utilities & green energy
- Sewer: Septic Tank
- Water: Well
Green energy
- Energy efficient items: Thermostat, Doors
Community & neighborhood
Community
- Community features: Golf, Health Club, Library, Medical Facilities, Park, Pool, Public Rec Facilities, Shopping/Mall
Location
- Region: Sandy Hook
- Subdivision: Walnut Tree Hill
Price history
| Date | Event | Price |
|---|---|---|
| 8/21/2023 | Sold | $480,000+2.1%$246/sqft |
Source: | ||
| 7/26/2023 | Pending sale | $470,000$241/sqft |
Source: | ||
| 6/22/2023 | Listed for sale | $470,000+56.7%$241/sqft |
Source: | ||
| 1/3/2020 | Sold | $299,900$154/sqft |
Source: | ||
| 10/30/2019 | Price change | $299,900-9.1%$154/sqft |
Source: William Raveis Real Estate #170233298 Report a problem | ||
Public tax history
| Year | Property taxes | Tax assessment |
|---|---|---|
| 2025 | $9,376 +6.6% | $326,250 |
| 2024 | $8,799 +2.8% | $326,250 |
| 2023 | $8,561 +10.7% | $326,250 +46.3% |
Find assessor info on the county website
Neighborhood: Sandy Hook
Nearby schools
GreatSchools rating
- 7/10Hawley Elementary SchoolGrades: K-4Distance: 1 mi
- 7/10Newtown Middle SchoolGrades: 7-8Distance: 1.2 mi
- 9/10Newtown High SchoolGrades: 9-12Distance: 1.9 mi
Schools provided by the listing agent
- Elementary: Hawley
- Middle: Newtown,Reed
- High: Newtown
Source: Smart MLS. This data may not be complete. We recommend contacting the local school district to confirm school assignments for this home.

Get pre-qualified for a loan
At Zillow Home Loans, we can pre-qualify you in as little as 5 minutes with no impact to your credit score.An equal housing lender. NMLS #10287.
Sell for more on Zillow
Get a free Zillow Showcase℠ listing and you could sell for .
$563,100
2% more+ $11,262
With Zillow Showcase(estimated)
$574,362