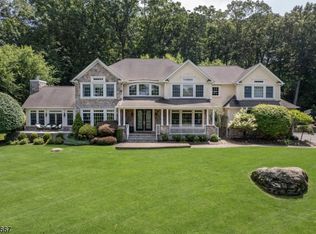A DRIVEWAY TO HEAVEN Truly a rare find. Builders Own Custom Manor. Sitting on nearly 9 Acres, this 4 Bedroom, 5 1/2 bath home overlooks the Rockaway River Country Club. With total luxury and privacy, this home backs up to 552 Acres of parkland with trails for hiking, biking, horseback riding and relaxation. Featuring a great room with stone fireplace, 1st floor Master bedroom with a panoramic sitting area, master bath with jacuzzi and an oversized shower with body sprays and rain shower, Large kitchen with upscale stainless steel appliances, granite counter tops, octagon breakfast room with panoramic views, 3 car garage with dumb waiter to pantry and a seperate workshop, large basement, detached stone garage with finished room above perfect for man cave, workshop or hobby room. Close to public transportation
This property is off market, which means it's not currently listed for sale or rent on Zillow. This may be different from what's available on other websites or public sources.

